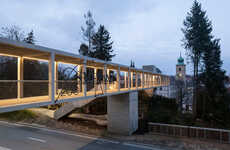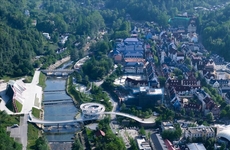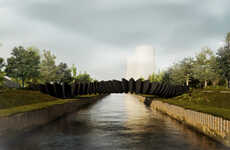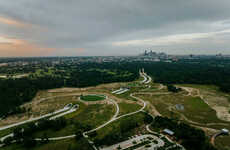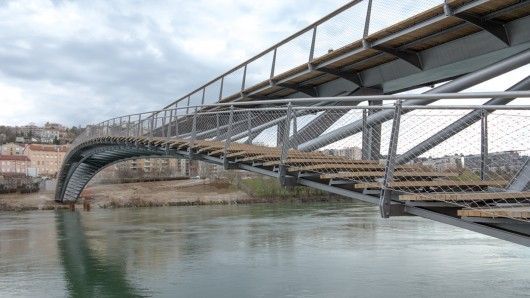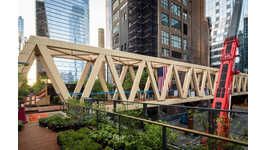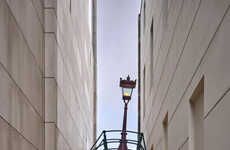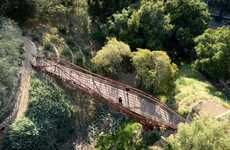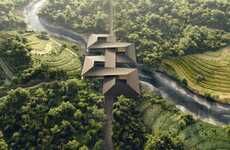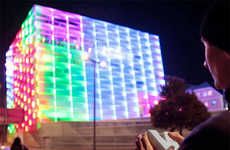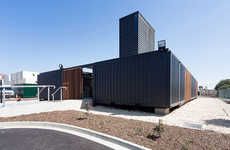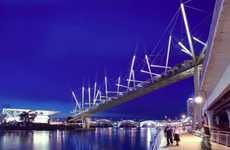
The Passerelle De La Paix Bridge in France Has a Slender, Asymmetric Design
Rahul Kalvapalle — March 22, 2014 — Art & Design
References: feichtingerarchitectes & archdaily
'La Passerelle de la Paix' is a bridge with that uses an asymmetric tube design to provide a visually pleasing pedestrian walkway and cycle track. The bridge is currently under construction and will extend over the Rhone River in Lyon France.
The bridge will connect two major parks situated on either side of the river, the Parc de la Tete d'Or and the Parc of Saint Claire. It will be visible to passengers using the high-speed rail link to enter the city of Lyon.
The Passerelle de la Paix will have two walkways. One walkway is five meters wide and divided into a footpath and a bicycle lane. The second walkway follows the bridge's lower arch until it joins the first walkway in the middle of the bridge, making for a big public space with a fabulous view.
The bridge spans a length of 157 meters, and has a highly slender structure that offers a high degree of transparency.
The bridge will connect two major parks situated on either side of the river, the Parc de la Tete d'Or and the Parc of Saint Claire. It will be visible to passengers using the high-speed rail link to enter the city of Lyon.
The Passerelle de la Paix will have two walkways. One walkway is five meters wide and divided into a footpath and a bicycle lane. The second walkway follows the bridge's lower arch until it joins the first walkway in the middle of the bridge, making for a big public space with a fabulous view.
The bridge spans a length of 157 meters, and has a highly slender structure that offers a high degree of transparency.
Trend Themes
1. Asymmetric Design - The use of asymmetric design to create visually pleasing pedestrian walkways and cycle tracks.
2. Dual Walkways - The incorporation of dual walkways with separate footpaths and bicycle lanes.
3. Highly Transparent Structures - The use of highly transparent structures for better views and aesthetics.
Industry Implications
1. Architecture and Design - Incorporating asymmetric design and dual walkways into future bridge and walkway construction projects.
2. Urban Planning - Creating more visually appealing and user-friendly pedestrian walkways and bridges in cities and urban areas.
3. Tourism - Designing bridges and walkways as tourist attractions, with features such as dual walkways and highly transparent structures for better views.
3.6
Score
Popularity
Activity
Freshness


