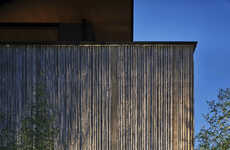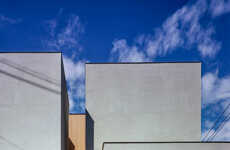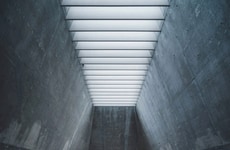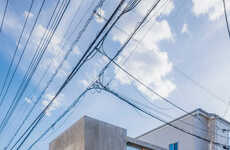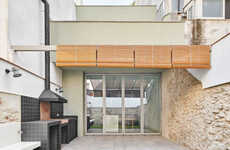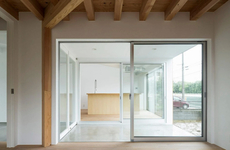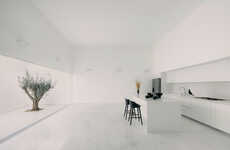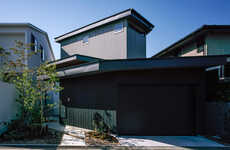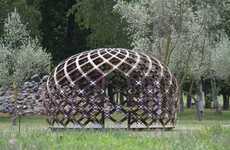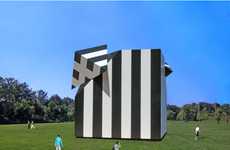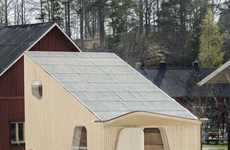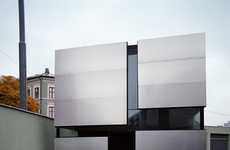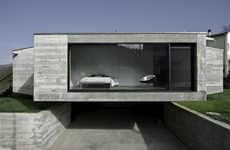
The Parallel House by Fumihito Hisanari is Simple and Chic
Marissa Liu — May 8, 2010 — Art & Design
References: en-ad & whatwedoissecret.org
Taking minimalism to its apex, Japanese architect Fumihito Hisanari created this plain white box called the Parallel house. This single-family residence in the Kagawa prefecture of Japan is striking in its simplicity.
Illumination from skylights and an airy interior make what would seem like a claustrophobic home into one that is surprisingly spacious. The Parallel house is in fact a two-story building. The wooden frame of the Parallel house allows for 1,268 square feet of floor space--far roomier than it appears.
Illumination from skylights and an airy interior make what would seem like a claustrophobic home into one that is surprisingly spacious. The Parallel house is in fact a two-story building. The wooden frame of the Parallel house allows for 1,268 square feet of floor space--far roomier than it appears.
Trend Themes
1. Minimalist Architecture - Disruptive innovation opportunities in creating sleek and simple designs that maximize space and natural light.
2. Small Home Living - Disruptive innovation opportunities in designing compact and efficient homes for sustainable and affordable living.
3. Skylight Technology - Disruptive innovation opportunities in developing advanced skylight systems that provide ample natural light while maintaining energy efficiency.
Industry Implications
1. Architecture - Disruptive innovation opportunities in rethinking traditional architectural norms and creating functional spaces that prioritize simplicity and minimalism.
2. Real Estate - Disruptive innovation opportunities in catering to the growing demand for smaller, more affordable and sustainable housing options.
3. Lighting - Disruptive innovation opportunities in designing innovative skylight solutions that enhance natural lighting and energy efficiency in residential and commercial buildings.
5.4
Score
Popularity
Activity
Freshness


