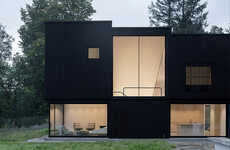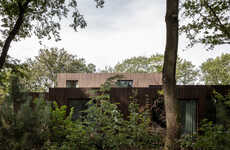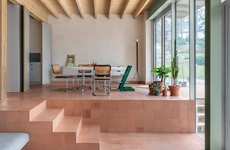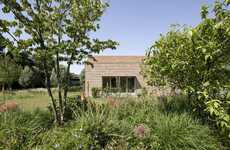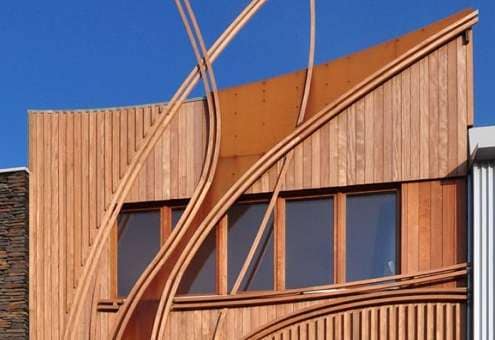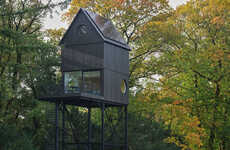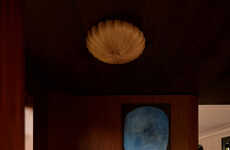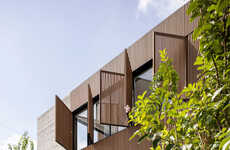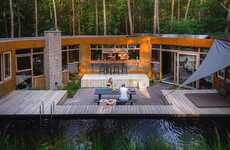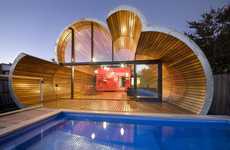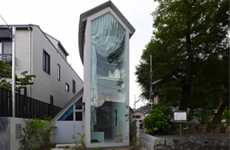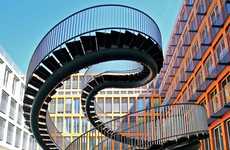
Nieuw Leyden Project by 24H Harmonizes Interior and Exterior Form
Amelia Roblin — April 13, 2011 — Art & Design
References: 24h-architecture & contemporist
If I didn't know what the inner program of the Nieuw Leyden Project by 24H Architecture looked like, I'd still be enamored with the lush lumber facade. The onlooker might, however, be interested to note that the undulating lines up the exterior of the structure actually mimic the voids within it.
Given the tightly packed nature of this residence next to its neighbors, this warm, wood-clad dwelling must pull sunlight in from just two sides as well as skylights. A gap carved vertically down the space of building illuminates the perforated timber interior, acting as proof of the home's uniqueness inside and out.
This particular commission for the Nieuw Leyden Project by 24H Architecture exists as part of a larger venture in which each of the 18 row houses within this street, in the Netherlands' north Leiden, has been designed in distinctively divergent styles by different architects.
Given the tightly packed nature of this residence next to its neighbors, this warm, wood-clad dwelling must pull sunlight in from just two sides as well as skylights. A gap carved vertically down the space of building illuminates the perforated timber interior, acting as proof of the home's uniqueness inside and out.
This particular commission for the Nieuw Leyden Project by 24H Architecture exists as part of a larger venture in which each of the 18 row houses within this street, in the Netherlands' north Leiden, has been designed in distinctively divergent styles by different architects.
Trend Themes
1. Lumber Facade Design - Opportunity for architects and builders to experiment with the aesthetic possibilities of wood cladding on building exteriors.
2. Perforated Timber Interior - Designers can incorporate carved gaps into the interiors of structures for unique lighting effects while still maximizing limited natural light sources.
3. Divergent Row House Designs - Architects can create distinct styles for row houses within the same street, offering homeowners aesthetic variety while maximizing available space.
Industry Implications
1. Architecture - Opportunity for architects to experiment with unique designs in building exteriors and interiors to create stunning and functional spaces that demonstrate the benefits of natural materials like wood.
2. Construction - Builders can utilize these unique designs to offer homeowners customizable options that are efficient, resourceful, and affordable.
3. Real Estate - Real estate developers can leverage these diverse designs to boost interest in their properties and offer homebuyers a range of styles within the same community.
4.6
Score
Popularity
Activity
Freshness


