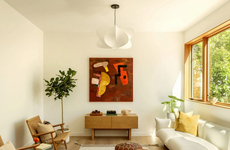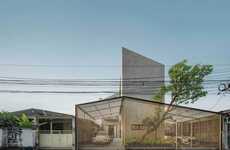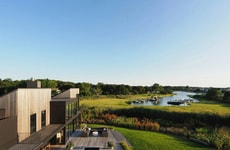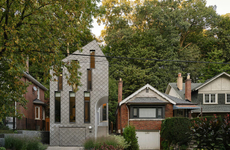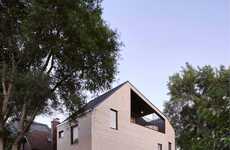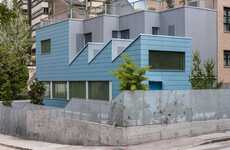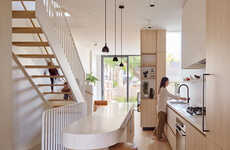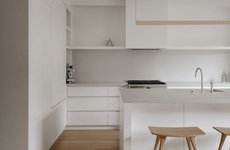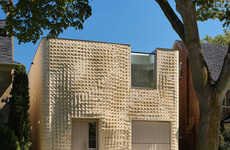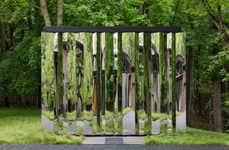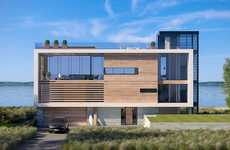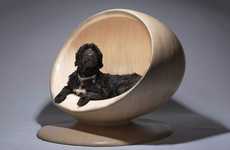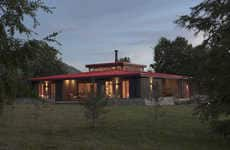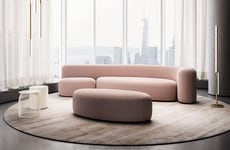
Williamson Williamson Created a Sleek and Modern Building
Kalin Ned — April 11, 2018 — Art & Design
References: williamsonwilliamson & dezeen
Toronto-based firm Williamson Williamson designed a sleek multi-generational home that is heavily reliant on geometry and texture. The family residence in Ancaster, Ontario is made to "adapt as its residents age."
The house is a prime example of owner-driven development. Willaimson Williamson arranged the place so that it accommodates the needs of both younger and older people, "creating a unique solution to the complex issue of aging-in-place." Named 'Ancaster Creek,' the multi-generational home employs a number of design principles that allow autonomy—from accommodating L-shaped layout configurations to secluded additional bedrooms for guests or live-in caretakers.
Williamson Williamson used sleek and smooth surfaces in the furnishings and interior design. What might be considered the centerpiece of the communal rooms is a beautiful wooden spiral staircase.
Photo Credits: Ben Rahn
The house is a prime example of owner-driven development. Willaimson Williamson arranged the place so that it accommodates the needs of both younger and older people, "creating a unique solution to the complex issue of aging-in-place." Named 'Ancaster Creek,' the multi-generational home employs a number of design principles that allow autonomy—from accommodating L-shaped layout configurations to secluded additional bedrooms for guests or live-in caretakers.
Williamson Williamson used sleek and smooth surfaces in the furnishings and interior design. What might be considered the centerpiece of the communal rooms is a beautiful wooden spiral staircase.
Photo Credits: Ben Rahn
Trend Themes
1. Multi-generational Homes - Creating living spaces that accommodate the needs of multiple generations, offering a unique solution to the complex issue of aging-in-place.
2. Owner-driven Development - Empowering homeowners to actively participate in the design and development process, allowing for personalized and adaptable living environments.
3. Sleek and Modern Design - Utilizing sleek surfaces, smooth textures, and geometric elements to create visually appealing and contemporary living spaces.
Industry Implications
1. Architecture - Designing multi-generational homes that cater to the evolving needs of families, promoting inclusive and flexible living environments.
2. Interior Design - Creating furnishings and interior spaces that balance aesthetics and functionality, integrating modern design principles for multi-generational homes.
3. Construction - Implementing owner-driven development approaches and techniques to construct adaptable and customizable homes for diverse family structures.
4.2
Score
Popularity
Activity
Freshness

