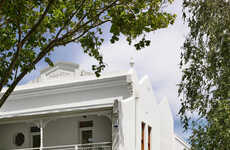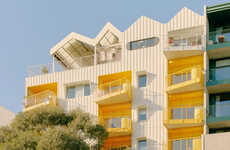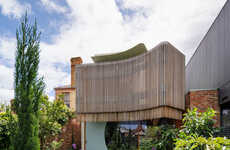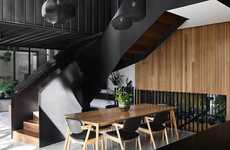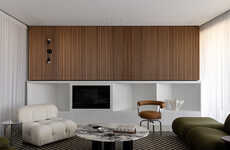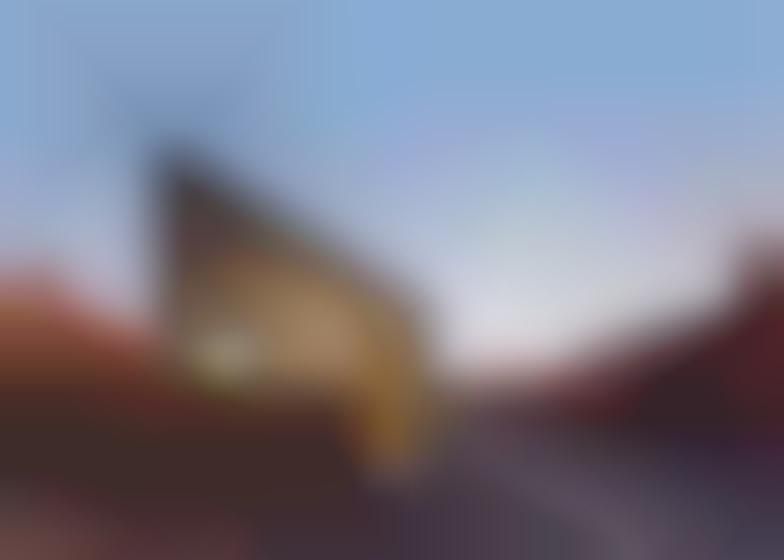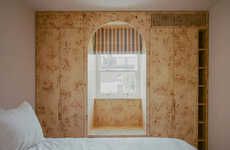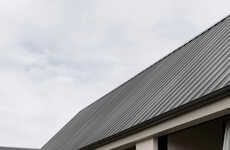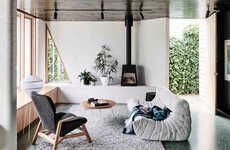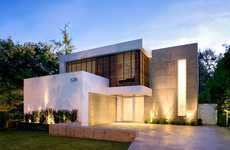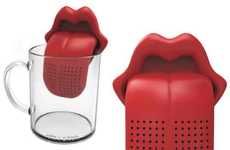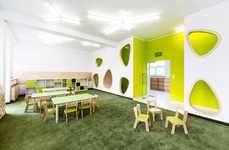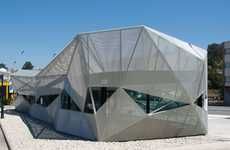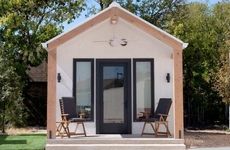
This Melbourne Home Features a Glowing Wall
Vasiliki Marapas — August 18, 2014 — Art & Design
Australian studio Jackson Clements Burrows Architects designed the 'Harold Street Residence,' a Melbourne home featuring a perforated brick wall. The punctured facade, which includes opaque glazing, allows the light from within the home to be visible from outside, creating an outstanding glowing effect.
On the opposite side, the plan has been reduced to accommodate an enclosed garden that can be accessed by the central living areas. The architects explain that the clients -- an older couple whose children have flown the coup -- were interested in exploring the boundary between private and public realms with this project.
The modernized Victorian residence is deceptively small. From the corner entry, the house appears to be a single-storey residence. However, this is due to the slope of the zinc roof, which swoops to disguise the home's size. The roof twists upwards in the back, accommodating for taller walls and more space.
On the opposite side, the plan has been reduced to accommodate an enclosed garden that can be accessed by the central living areas. The architects explain that the clients -- an older couple whose children have flown the coup -- were interested in exploring the boundary between private and public realms with this project.
The modernized Victorian residence is deceptively small. From the corner entry, the house appears to be a single-storey residence. However, this is due to the slope of the zinc roof, which swoops to disguise the home's size. The roof twists upwards in the back, accommodating for taller walls and more space.
Trend Themes
1. Perforated Brick Facades - Incorporate perforated brick facades with opaque glazing to create outstanding glowing effects, enhancing the visual appeal of buildings.
2. Exploring the Boundary Between Private and Public Realms - Design projects that blur the lines between private and public spaces, creating innovative living environments that challenge traditional ideas of privacy.
3. Deceptive Architecture - Employ deceptive architectural elements such as sloping roofs and twists to create an illusion of spaciousness and surprise in seemingly small structures.
Industry Implications
1. Architecture and Construction - Architects and builders can incorporate innovative facade designs and deceptive elements into their projects to create visually striking and unique buildings.
2. Interior Design - Interior designers can create dynamic living spaces that offer the perfect blend of privacy and connectivity, bringing together the best of private and public realms.
3. Real Estate - Real estate developers can explore the concept of deceptive architecture to maximize space utilization and create visually intriguing residential properties that stand out in the market.
4.5
Score
Popularity
Activity
Freshness

