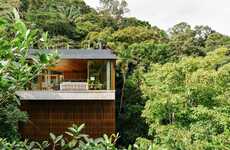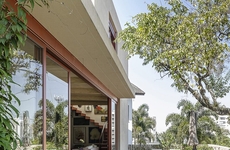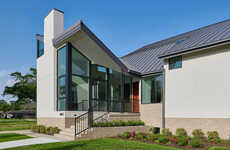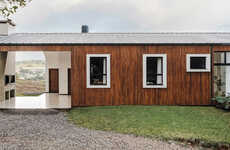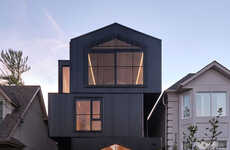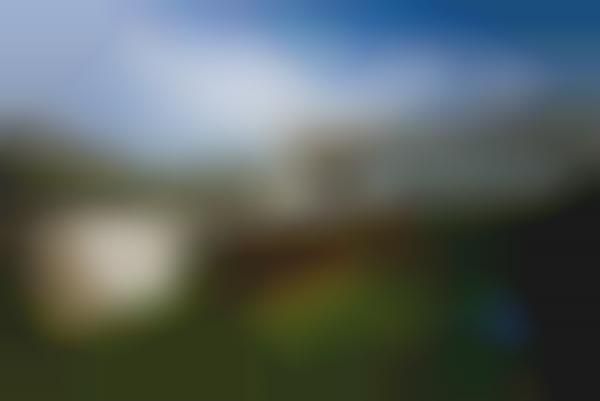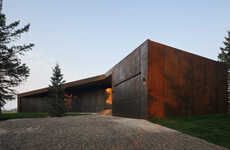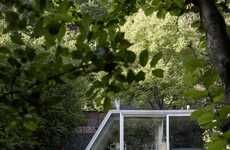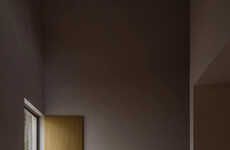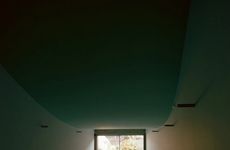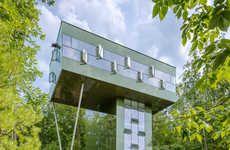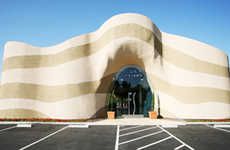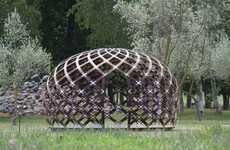
Marcio Kogan Creates The T-Shaped Osler House
Rachel — August 25, 2009 — Art & Design
References: yatzer & dailytonic
The Osler House is definitely not a typical home design. Usually fluid in their levels and shape, this home design by Marcio Kogan instead creates a visible divide between the levels, turning one 90 degrees to create a sort of suspended t-shaped design.
The Osler House has a base concrete level that houses all the rooms, on top of that is an upper level that both faces the opposite directions of the lower level, but is entirely windows and acts as a sort of 360 degree viewing area.
The Osler House has a base concrete level that houses all the rooms, on top of that is an upper level that both faces the opposite directions of the lower level, but is entirely windows and acts as a sort of 360 degree viewing area.
Trend Themes
1. Stacked Box Architecture - The trend of using stacked box architecture in home design creates visually striking and unique structures.
2. Visible Divides - The trend of creating visible divides between levels in architectural design adds an interesting visual element to buildings.
3. 360 Degree Viewing Areas - The trend of incorporating 360 degree viewing areas in homes allows for immersive and panoramic views of the surroundings.
Industry Implications
1. Architecture - The architecture industry can explore innovative ways to incorporate stacked box designs and visible divides in building structures.
2. Real Estate - Real estate developers can leverage the trend of 360 degree viewing areas to create high-end and unique residential properties.
3. Interior Design - Interior designers can capitalize on the trend of stacked box architecture by creating functional and aesthetically pleasing living spaces within these unique structures.
4.1
Score
Popularity
Activity
Freshness

