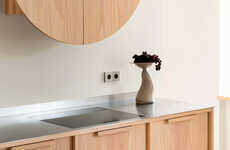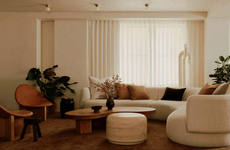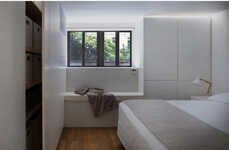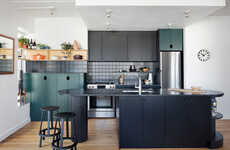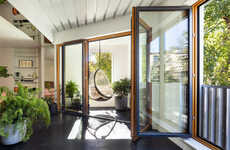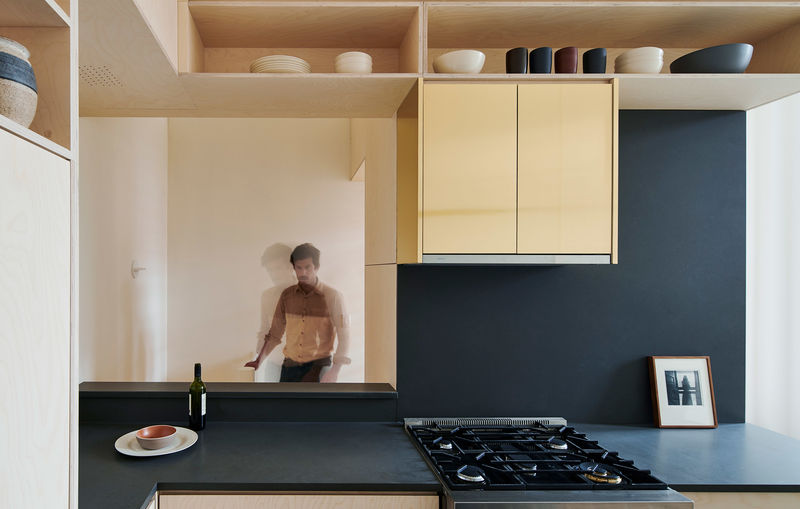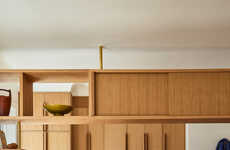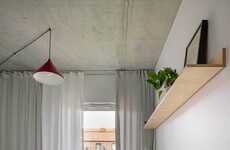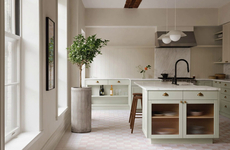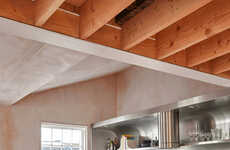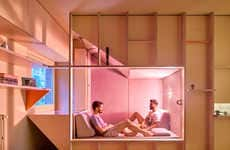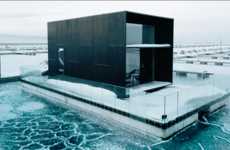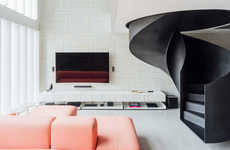
Light and Air Architecture Designs a Contemporary Dwelling in NY
Kalin Ned — March 28, 2019 — Art & Design
References: landa-arch & dezeen
Light and Air Architecture have meticulously outfitted this two-storey apartment in Brooklyn's Prospect Heights neighborhood.
Dubbed the 'Sterling Place,' the project was concerned with updating the building's interior — the structure was erected in 1895, to accommodate the pressing modern sensibilities of today. While the architects attempted to preserve key features in the design that give a certain uniqueness to the house, the main concern was to create an open-plan contemporary interior that is bright, balanced and well-organized. As a result, Light and Air Architecture outfits the apartment with custom wooden cabinetry. Moreover, the division of spaces — kitchen, bathroom and living room, in particular, is based on a "volumetric formwork built from Baltic birch." Not only is this feature design-friendly but is also functional as it provides ample storage space.
Photo Credits: Kevin Kunstadt
Dubbed the 'Sterling Place,' the project was concerned with updating the building's interior — the structure was erected in 1895, to accommodate the pressing modern sensibilities of today. While the architects attempted to preserve key features in the design that give a certain uniqueness to the house, the main concern was to create an open-plan contemporary interior that is bright, balanced and well-organized. As a result, Light and Air Architecture outfits the apartment with custom wooden cabinetry. Moreover, the division of spaces — kitchen, bathroom and living room, in particular, is based on a "volumetric formwork built from Baltic birch." Not only is this feature design-friendly but is also functional as it provides ample storage space.
Photo Credits: Kevin Kunstadt
Trend Themes
1. Open-plan Interiors - Creating open-plan contemporary interiors that are bright, balanced, and well-organized.
2. Custom Wooden Cabinetry - Outfitting apartments with custom wooden cabinetry for a design-friendly and functional living space.
3. Volumetric Formwork - Using volumetric formwork built from Baltic birch for division of spaces and ample storage in apartments.
Industry Implications
1. Architecture and Design - Architecture firms can embrace the trend of open-plan interiors and custom wooden cabinetry to create modern and functional living spaces.
2. Furniture Manufacturing - Furniture manufacturers can capitalize on the demand for custom wooden cabinetry in apartments and homes.
3. Woodworking and Carpentry - Woodworking and carpentry businesses can explore the use of volumetric formwork built from Baltic birch for space division and storage solutions in various settings.
5.1
Score
Popularity
Activity
Freshness


