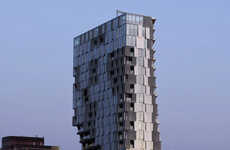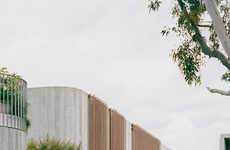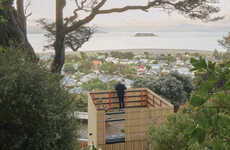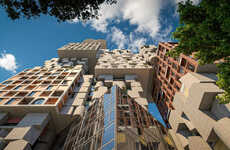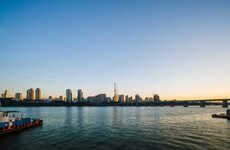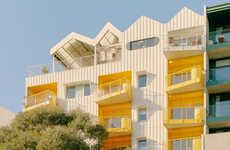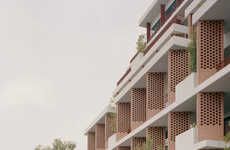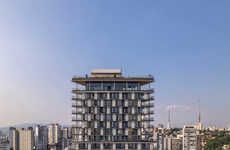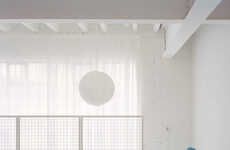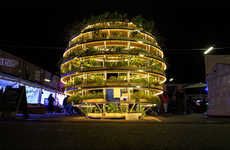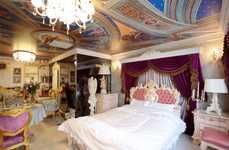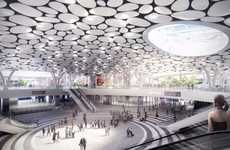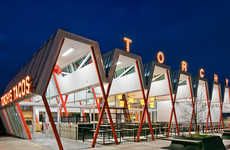
'Kavanagh Street' is a Family of Mixed-Use Towers Proposed for Melbourne
Joey Haar — August 3, 2016 — Art & Design
'Kavanagh Street' is a competition proposal for the development of a mixed-use family of towers in Melbourne's Southbank precinct.
Designed by international architecture firm Benoy, Kavanagh Street's twisting glass buildings sit atop a nine-story mixed-used podium and overlook the Yarra River. In total, the concept contains 315,000 square meters of space divided between residential, hospitality, commercial and retail space.
The reasoning behind Kavanagh Street's twisting building frames is that it allows for each of the high rise towers to face a different direction. As such, no two views from within the tower complex will be alike.
In addition to the clean look that the glass on the buildings elicits, the entire space will be covered in gardens, including sky gardens on the roofs and winter gardens that create "a necklace of green vertical spaces."
Designed by international architecture firm Benoy, Kavanagh Street's twisting glass buildings sit atop a nine-story mixed-used podium and overlook the Yarra River. In total, the concept contains 315,000 square meters of space divided between residential, hospitality, commercial and retail space.
The reasoning behind Kavanagh Street's twisting building frames is that it allows for each of the high rise towers to face a different direction. As such, no two views from within the tower complex will be alike.
In addition to the clean look that the glass on the buildings elicits, the entire space will be covered in gardens, including sky gardens on the roofs and winter gardens that create "a necklace of green vertical spaces."
Trend Themes
1. Mixed-use Twisting Buildings - The trend of mixed-use, twisting building designs that prioritize unique views and green spaces creates opportunities for architects and developers to innovate in urban development.
2. Glass Architecture - The trend of using glass as the primary material in architecture creates opportunities for innovation in building design, energy efficiency, and sustainability.
3. Vertical Gardens - The trend of incorporating gardens into the design of high-rise buildings creates opportunities for innovation in sustainable urban development.
Industry Implications
1. Architecture - Architects can innovate in the design of mixed-use, twisting buildings using innovative materials and green space integration.
2. Real Estate - Real estate developers have opportunities to innovate in the creation of mixed-use spaces that prioritize unique views, green spaces, and sustainable design.
3. Green Building - Innovations in green building design can aid in the incorporation of vertical gardens and energy efficiency in high-rise buildings.
3.6
Score
Popularity
Activity
Freshness


