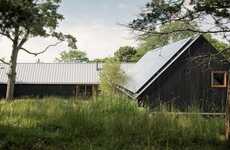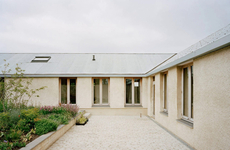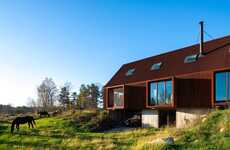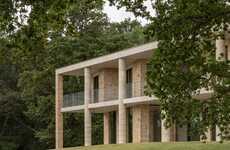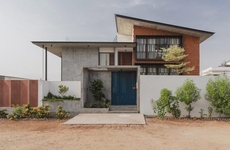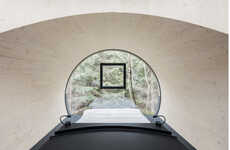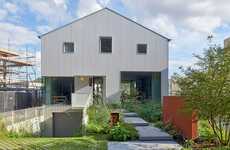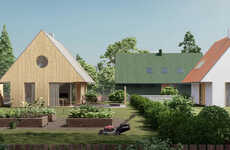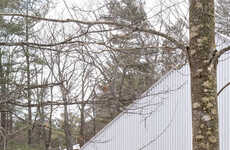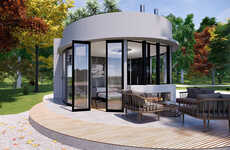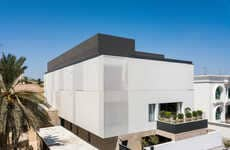
The Karangahake Farm House was Built in Four Days
Michael Hemsworth — July 28, 2020 — Art & Design
References: makearchitects.co.nz & tuvie
The Karangahake Farm House is a modern yet laid-back living space that shows off what can be done to create a living space in rural environments without losing sight of everyday and stylistic needs. The home was constructed with prefabricated components including walls, roofing and floors in order to make it as simple as possible to achieve. The living space was thus constructed in just four days on-site, which adds to its ease of use and level of sustainability.
The interior of the Karangahake Farm House by Make Architects is achieved using warm timber materials as well as a number of inviting components that add to its rustic feel and everyday functionality as a family living space.
The interior of the Karangahake Farm House by Make Architects is achieved using warm timber materials as well as a number of inviting components that add to its rustic feel and everyday functionality as a family living space.
Trend Themes
1. Prefabricated Farm Houses - Prefabricated construction as a way to create sustainable and efficient rural living spaces.
2. Sustainable Rural Living - Designing homes that are not only comfortable and stylish, but also environmentally friendly and easy to construct in rural areas.
3. Efficient Construction - Using prefabricated components to achieve faster and simpler construction.
Industry Implications
1. Construction - Exploring new construction methods that streamline the building process while preserving style and functionality.
2. Architecture - Incorporating sustainable design principles into rural architecture in order to meet the needs of modern farm living.
3. Real Estate - Meeting the growing demand for sustainable farm living by creating homes that are efficient, affordable, and stylish.
7
Score
Popularity
Activity
Freshness

