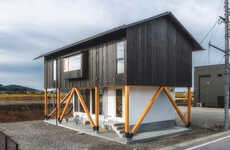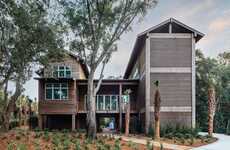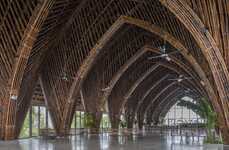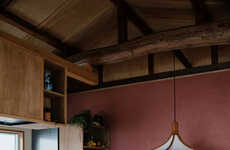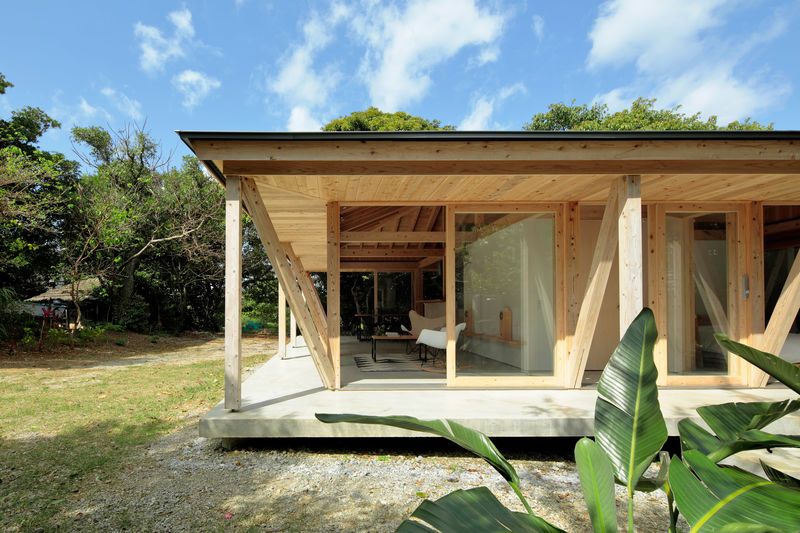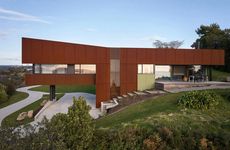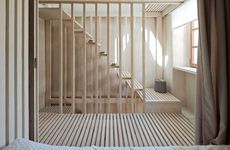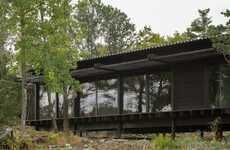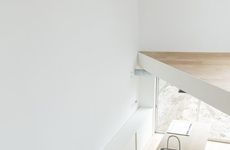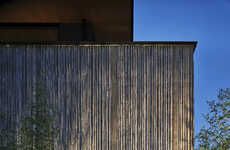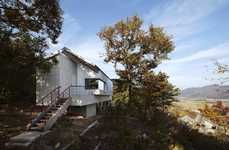
ISSHO Architects' Okinawa House Has a Reinforced Timber Frame
Joey Haar — April 20, 2017 — Art & Design
References: shinminka-villa & dezeen
Japan's Okinawa region is fecund and beautiful, but it's also highly susceptible to receiving the brunt force of typhoons, which is why ISSHO Architects has designed a home specifically to weather those brutal storms. The design features a thick timber frame with angled support beams that add strength to the home despite interior walls made entirely of glass.
Part of the cleverness of ISSHO Architects' building is that it transfers the load bearing aspects of the home out over the veranda. Typically, homes built with natural disasters in mind place braces parallel to the walls. With ISSHO's engineering, the walls are relieved of that pressure, expanding the home's sight lines and allowing for more natural light to penetrate it.
Part of the cleverness of ISSHO Architects' building is that it transfers the load bearing aspects of the home out over the veranda. Typically, homes built with natural disasters in mind place braces parallel to the walls. With ISSHO's engineering, the walls are relieved of that pressure, expanding the home's sight lines and allowing for more natural light to penetrate it.
Trend Themes
1. Typhoon-resistant Timber Houses - Designing homes with reinforced timber frames to withstand typhoons presents opportunities for innovation in resilient housing.
2. Angled Support Beams - Utilizing angled support beams in building structures can enhance strength and stability, offering potential for innovative architectural designs.
3. Load Bearing Transfer Techniques - Developing load bearing transfer techniques that distribute pressure away from walls allows for creative interior design possibilities and increased natural lighting.
Industry Implications
1. Architecture and Construction - Architects and construction companies can explore opportunities to incorporate typhoon-resistant timber frames and angled support beams into their projects, promoting durable and safe structures.
2. Resilient Housing - The typhoon-resistant timber house concept presents an opportunity for the development of a specialized segment in the housing industry that focuses on providing storm-resistant homes in vulnerable regions.
3. Natural Disaster Preparedness - The use of load bearing transfer techniques can be applied not only to typhoon-resistant homes but also to buildings in various disaster-prone areas, creating opportunities for innovation in disaster preparedness solutions.
5.2
Score
Popularity
Activity
Freshness


