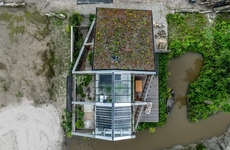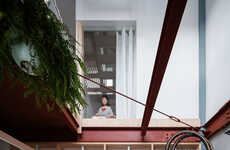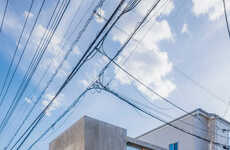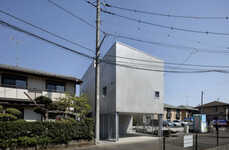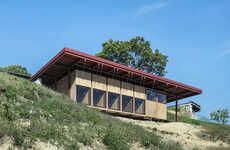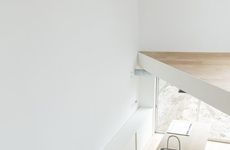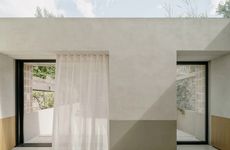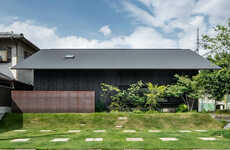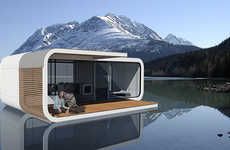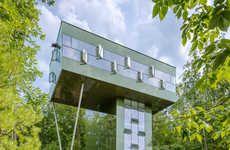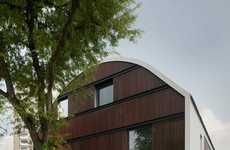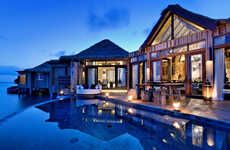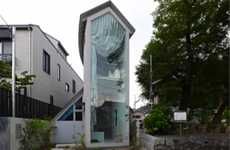
The House in Yamasaki is Capped with Little Light-Filled Abodes
Amelia Roblin — September 6, 2012 — Art & Design
References: tat-o & blog.leibal
As you observe the House in Yamasaki, you might think to yourself what a shame it is that roofs are typically such unfortunate sunlight barriers. This delightful domicile in Hyogo, Japan, opens your eyes to the possibilities of a more permeable building strategy.
The ground floor of the dwelling is nestled 2.5 feet underground for a slightly sunken scheme. Here, one will find the kitchen, the sitting room and the bulk of the communal spaces. There is no shortage of broad rectangular windows that settle flush with the surface of the soil, but the majority of the natural illumination descends from the translucent structures overhead.
Yo Shimada left gaping openings in the ceiling that provide access to the bedrooms and bathrooms up top. The upper story of the House in Yamasaki is quite private, yet the polycarbonate film walls and pitched roofs surrender completely to the bright rays above.
The ground floor of the dwelling is nestled 2.5 feet underground for a slightly sunken scheme. Here, one will find the kitchen, the sitting room and the bulk of the communal spaces. There is no shortage of broad rectangular windows that settle flush with the surface of the soil, but the majority of the natural illumination descends from the translucent structures overhead.
Yo Shimada left gaping openings in the ceiling that provide access to the bedrooms and bathrooms up top. The upper story of the House in Yamasaki is quite private, yet the polycarbonate film walls and pitched roofs surrender completely to the bright rays above.
Trend Themes
1. Permeable Building Strategy - Exploring more ways to create buildings that allow for natural illumination and connectivity with the outdoors.
2. Translucent Structures - Using translucent materials for walls and roofs to maximize natural light and create a sense of openness.
3. Sunken Schemes - Designing buildings with partially sunken ground floors to create unique living spaces with increased access to natural light.
Industry Implications
1. Architecture - Architects and designers can incorporate permeable building strategies to create innovative and sustainable structures.
2. Construction - The construction industry can explore the use of translucent materials to create visually stunning and eco-friendly buildings.
3. Real Estate - Real estate developers can consider sunken schemes as a unique selling point for properties, attracting buyers looking for unconventional and light-filled living spaces.
5.5
Score
Popularity
Activity
Freshness


