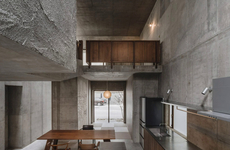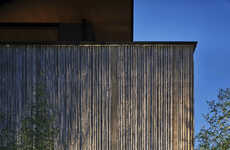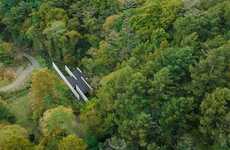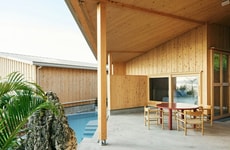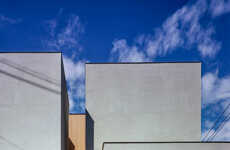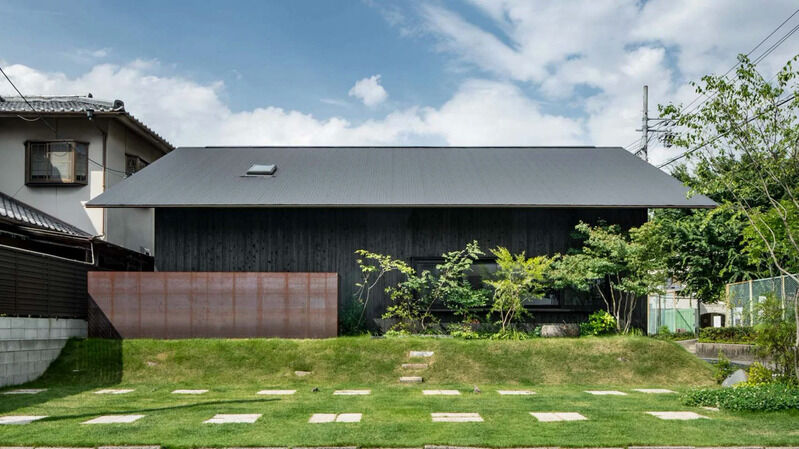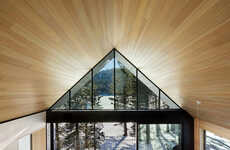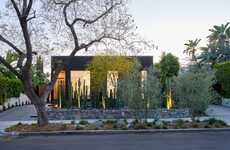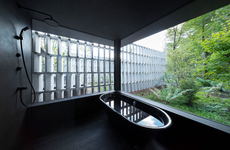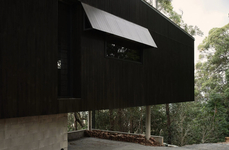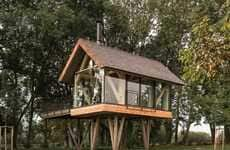
Slow Studio Designs the Yamaguchicho House in Nagoya
References: slow-archi & dezeen
Local design studio Slow creates the Yamaguchicho house for a family -- it is located in Nagoya, Japan over a slightly raised corner plot surrounded by roads. The house is defined by its raw exterior made from a blend of blackened wood and corten steel, capped with an overhanging pitched roof on top.
The front has a sloped garden that goes around the building with pathways. Founder of Slow, Michitaro Kondo tells Dezeen, "We put a concrete box inside a wooden box and divided it into three layers: gathering, plumbing, and private space, and connecting these spaces with ceilings and glass. We connected the spaces so that you can see the presence of your family no matter where you are in the room."
Image Credit: Tololo Studio
The front has a sloped garden that goes around the building with pathways. Founder of Slow, Michitaro Kondo tells Dezeen, "We put a concrete box inside a wooden box and divided it into three layers: gathering, plumbing, and private space, and connecting these spaces with ceilings and glass. We connected the spaces so that you can see the presence of your family no matter where you are in the room."
Image Credit: Tololo Studio
Trend Themes
1. Raw Materials - Utilizing raw materials like blackened wood and corten steel in architectural design can create a unique and visually striking aesthetic.
2. Minimalist Architecture - The Yamaguchicho house's minimalist design highlights the beauty of simplicity and clean lines, offering new possibilities for residential construction.
3. Integration of Indoor and Outdoor Spaces - By connecting the interior and exterior spaces seamlessly, the Yamaguchicho house blurs the boundary between indoor and outdoor living, presenting opportunities for innovative spatial design.
Industry Implications
1. Architecture - The use of raw materials and minimalist design in the Yamaguchicho house showcases potential opportunities for architects and designers to create visually striking and innovative buildings.
2. Construction - The integration of indoor and outdoor spaces in the Yamaguchicho house presents new possibilities for construction companies to develop unique residential projects that promote a seamless connection between nature and living spaces.
3. Interior Design - The minimalist interior design concept employed in the Yamaguchicho house can inspire interior designers to embrace simplicity and clean lines to create functional and visually appealing residential spaces.
3.8
Score
Popularity
Activity
Freshness

