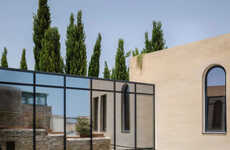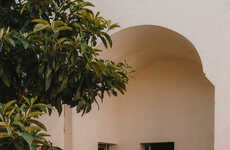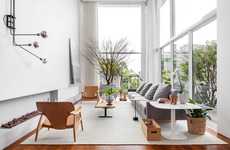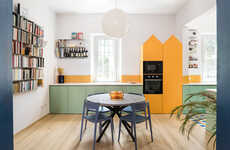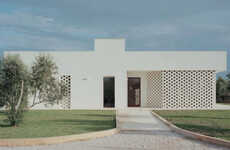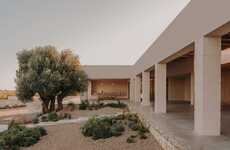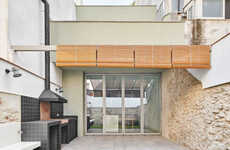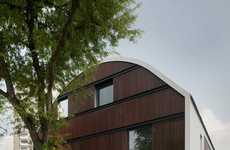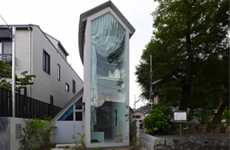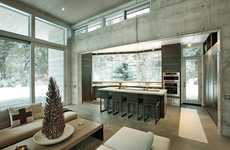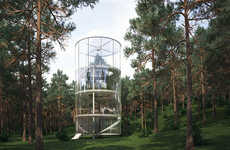
House in Empoli by Massimo Mariani Architects Blends Classic & Modern Cues
Annie Ho — July 3, 2010 — Art & Design
References: massimomariani.net & contemporist
Located in Empoli, Italy, the 'House in Empoli' by Massimo Mariani Architects has a number of historical cues in its design, but has since been revamped into a more modern living space.
The Empoli home is three stories high, and its interior is contemporary and elegant. In the 'House in Empoli' by Massimo Mariani Architects, each room has its own distinct aesthetics that set it apart from the others. See more images of the amazing remodel above.
The Empoli home is three stories high, and its interior is contemporary and elegant. In the 'House in Empoli' by Massimo Mariani Architects, each room has its own distinct aesthetics that set it apart from the others. See more images of the amazing remodel above.
Trend Themes
1. Blending Historical and Modern Design - Designing spaces that harmoniously merge classic and contemporary styles to give old structures new life.
2. Distinct Room Aesthetics - Creating unique visual identities for each room that enhance the overall ambiance of the space.
3. Vertical Living Spaces - Designing homes that maximize space vertically by building multi-level structures.
Industry Implications
1. Architecture - There is an opportunity for architects to combine historical and modern design elements to renovate old buildings and give them new life.
2. Interior Design - There is an opportunity for interior designers to customize each room to create a distinct aesthetic and enhance the ambiance of the living space.
3. Real Estate - There is an opportunity to build vertical living spaces to maximize square footage and address the challenges of urban living.
2
Score
Popularity
Activity
Freshness

