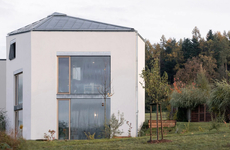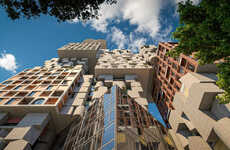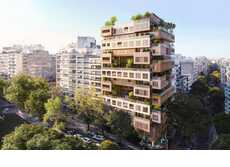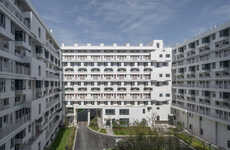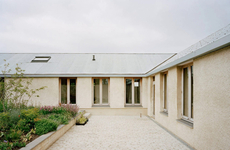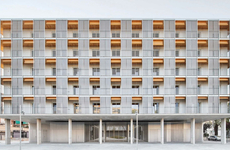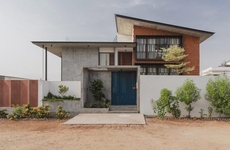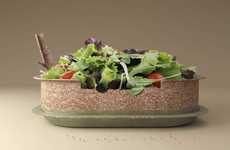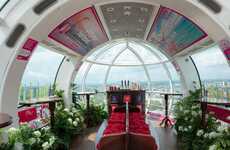
The Hmong Skyscraper Matches Space Needs with its Stackable Design
Josh Thompson-Persaud — May 17, 2021 — Art & Design
References: competitions.archi & core77
Responding to the displacement of the Hmong farming communities in China, the prize-winning Hmong Skyscraper provides the farmers with familiarity and community through its stackable farmhouse design.
The concept was thought up by Xiangshu Kong, Xiaoyong Zhang, and Mingsong Sun in order to construct an architectural solution for the Hmong people that aligned with their heritage and culture. The Hmong Skyscraper's design is made up of the Hmong people's original, traditional farmhouses that would be transported to the building site, hoisted with a crane, then set on a sturdy frame.
Once the structure was completed, the Hmong Skyscraper would be outfitted with several fitting features to make it more familiar. Public spaces for dancing and gathering would be carved out and natural spaces including farms, forests, and streams would be added. To effectively navigate the tall structure, the architects envisioned a lateral and vertical elevator system using Hmong-inspired human-sized birdcages.
Image Credit: Core77
The concept was thought up by Xiangshu Kong, Xiaoyong Zhang, and Mingsong Sun in order to construct an architectural solution for the Hmong people that aligned with their heritage and culture. The Hmong Skyscraper's design is made up of the Hmong people's original, traditional farmhouses that would be transported to the building site, hoisted with a crane, then set on a sturdy frame.
Once the structure was completed, the Hmong Skyscraper would be outfitted with several fitting features to make it more familiar. Public spaces for dancing and gathering would be carved out and natural spaces including farms, forests, and streams would be added. To effectively navigate the tall structure, the architects envisioned a lateral and vertical elevator system using Hmong-inspired human-sized birdcages.
Image Credit: Core77
Trend Themes
1. Vertical Farming - Utilize stackable designs to incorporate vertically-oriented agriculture in cityscapes.
2. Cultural Heritage Preservation - Design new architectural concepts that integrate traditional building styles as a means of preserving indigenous cultural heritage.
3. Community-focused Building - Create measures for architecture that not only provide living spaces, but also facilitate communal socializing and cultural events.
Industry Implications
1. Agriculture - Stackable designs for farming purposes can pave the way for more efficient and sustainable practices in agriculture.
2. Architecture - Unconventional, heritage-focused designs can potentially revolutionize the field of architectural engineering.
3. Real Estate - Developers could capitalize on the demand for low-cost living spaces that integrate unique cultural features and social amenities.
6.3
Score
Popularity
Activity
Freshness

