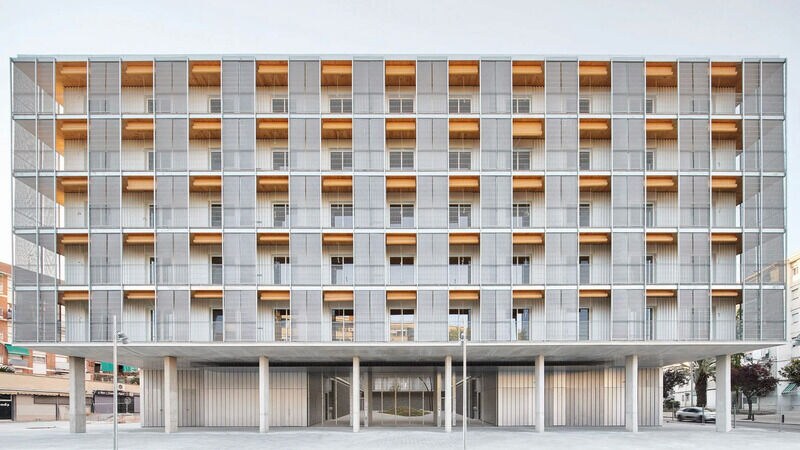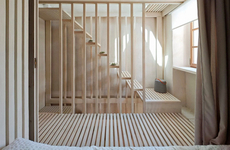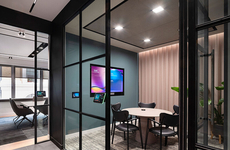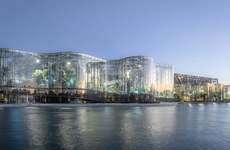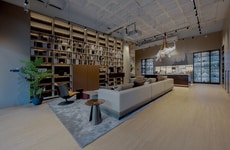
Peris + Toral Arquitectes Design 85 Social Dwellings in Cornellà
Amy Duong — November 28, 2024 — Art & Design
References: peristoral & dezeen
Local design studio Peris + Toral Arquitectes has won the award for this year's RIBA International Prize with the 85 Social Dwellings in Cornellà project. The team was praised for the design which brought attention to the core which is a modular timber framework meant to elevate flexibility through time for the residents. It was completed two years ago and features 85 apartments of equal sizes organized around a kitchen in the middle, which also functions simultaneously as the main circulation space.
Founder of Amateur Architecture Studio Lu Wenyu shares, "Through this innovative approach to social housing, Peris + Toral Arquitectes has responded to the shifting demands of societal groupings by crafting a housing project that is adaptive, inclusive and sustainable. Not defined by stereotypes or fixed assumptions of what constitutes 'family', the intelligent organization of space encourages lively interaction and connection within the community, ensuring that the architecture functions on different scales – from the discrete dwelling to the collective space."
Image Credit: José Hevia
Founder of Amateur Architecture Studio Lu Wenyu shares, "Through this innovative approach to social housing, Peris + Toral Arquitectes has responded to the shifting demands of societal groupings by crafting a housing project that is adaptive, inclusive and sustainable. Not defined by stereotypes or fixed assumptions of what constitutes 'family', the intelligent organization of space encourages lively interaction and connection within the community, ensuring that the architecture functions on different scales – from the discrete dwelling to the collective space."
Image Credit: José Hevia
Trend Themes
1. Modular Timber Frameworks - Modular timber frameworks in social housing projects provide enhanced adaptability and sustainability for evolving community needs.
2. Centralized Kitchen Spaces - Designing apartments around a centralized kitchen space encourages interaction and creates a dynamic communal environment for residents.
3. Flexibility in Dwelling Size - Incorporating flexibility in dwelling sizes to accommodate various family structures meets the demand for inclusive and adaptive living spaces.
Industry Implications
1. Architecture and Design - The architecture and design industry can leverage modular timber frameworks and central communal spaces in creating innovative social housing solutions.
2. Sustainable Construction - Sustainable construction practices are highlighted through the use of renewable materials and adaptive design in social housing development.
3. Real Estate Development - Real estate development focusing on inclusive and adaptable layouts can cater to the diverse needs of modern families.
4.7
Score
Popularity
Activity
Freshness







