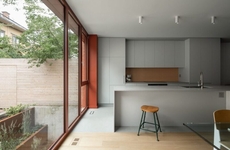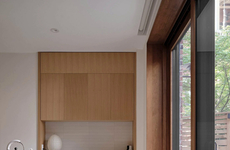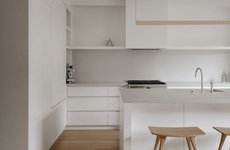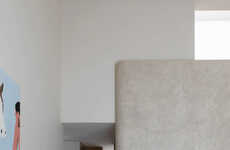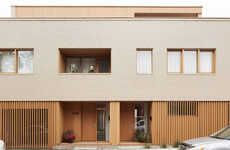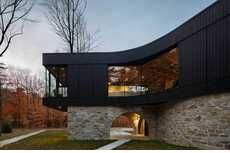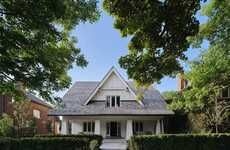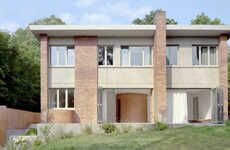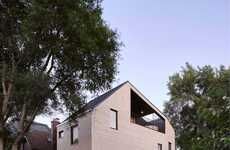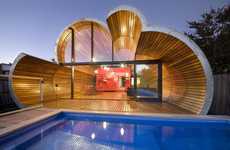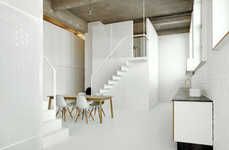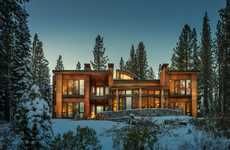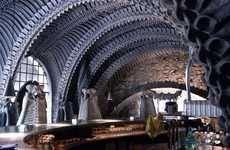
Henri Cleinge Updates a Historic 200-Year-Old Residence
Marissa Liu — September 18, 2009 — Art & Design
Architect Henri Cleinge recently renovated the Montréal home of Stéphane Dion and Éloïse Corbeil. With a projected area of 279 sqm and a budget of $800,000 Henri Cleinge was able to morph the home located at 4417 Christophe-Colomb Street into a modern oasis.
The existing building, which dates back to the 1800s, was a small single-family home, or cottage, that had been converted into a duplex in the early 1970s. The old wood exterior even boasted a door on the second floor that lead dropped onto the front yard. The intention for the Henri Cleinge residential project was to create a very contemporary, yet contextual dwelling within the historic Plateau Mont-Royal area of Montréal.
Henri Cleinge employed as many sustainable techniques as possible while renovating the home. The existing fir structural components of the house walls were reused as interior cladding on the home’s walls. Concrete, hot-rolled steel, walnut, and slate were used to add warmth to the hard lined shell. The house consists of an open area living space facing the front garden, a dining space, and the kitchen on the main floor. Located behind the kitchen is the garage, which is accessed by the alley. Henri Cleinge made sure that the second floor included a play area for the couple’s children as well as two bedrooms and a bathroom. The master bedroom suite, which opens to a terrace and faces the front garden, is located on the third floor.
The existing building, which dates back to the 1800s, was a small single-family home, or cottage, that had been converted into a duplex in the early 1970s. The old wood exterior even boasted a door on the second floor that lead dropped onto the front yard. The intention for the Henri Cleinge residential project was to create a very contemporary, yet contextual dwelling within the historic Plateau Mont-Royal area of Montréal.
Henri Cleinge employed as many sustainable techniques as possible while renovating the home. The existing fir structural components of the house walls were reused as interior cladding on the home’s walls. Concrete, hot-rolled steel, walnut, and slate were used to add warmth to the hard lined shell. The house consists of an open area living space facing the front garden, a dining space, and the kitchen on the main floor. Located behind the kitchen is the garage, which is accessed by the alley. Henri Cleinge made sure that the second floor included a play area for the couple’s children as well as two bedrooms and a bathroom. The master bedroom suite, which opens to a terrace and faces the front garden, is located on the third floor.
Trend Themes
1. Sustainable Renovation - There is a trend towards using sustainable techniques and materials in home renovations, creating opportunities for businesses that offer eco-friendly construction solutions.
2. Contextual Dwellings - The trend of creating contemporary yet contextual dwellings within historic areas presents opportunities for architects and designers to blend modern design with traditional elements.
3. Multi-functional Spaces - There is a growing trend towards creating multi-functional spaces in homes, providing opportunities for businesses that offer flexible furniture and space-saving solutions.
Industry Implications
1. Construction - The construction industry has the opportunity to innovate by providing sustainable construction materials and techniques.
2. Architecture - Architects can capitalize on the trend of creating contextual dwellings by designing modern homes that seamlessly blend with historic areas.
3. Furniture - The furniture industry can tap into the trend of multi-functional spaces by offering innovative designs that maximize space and functionality.
5.7
Score
Popularity
Activity
Freshness


