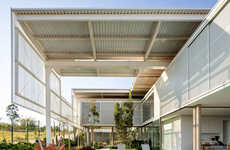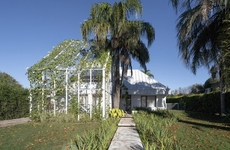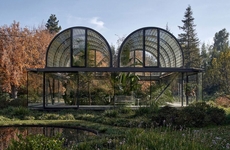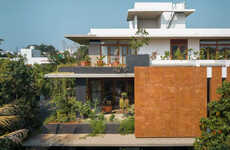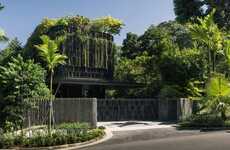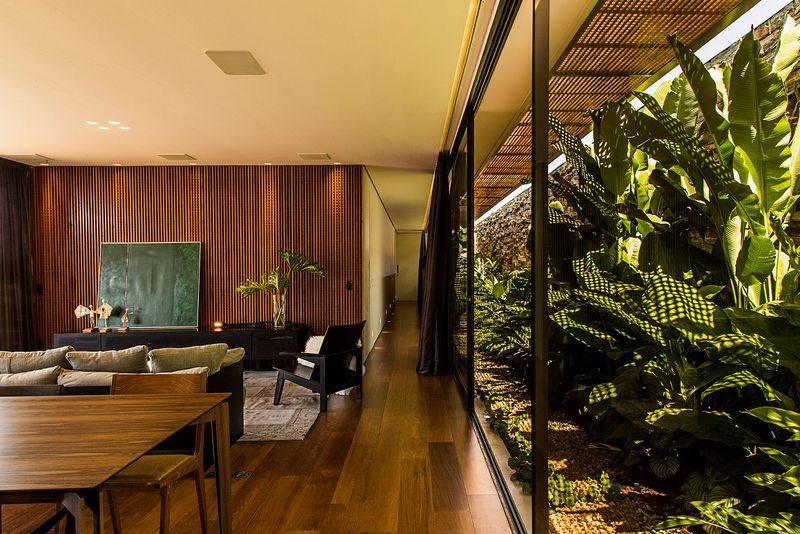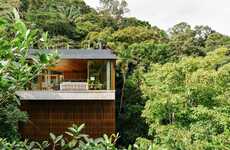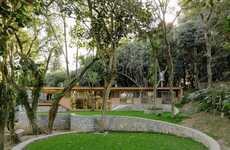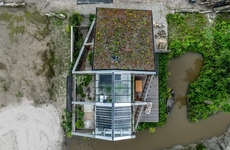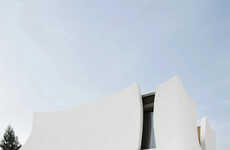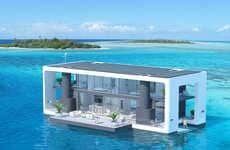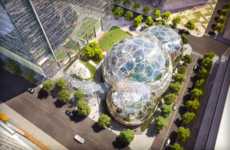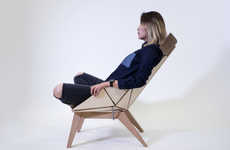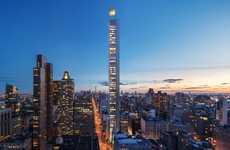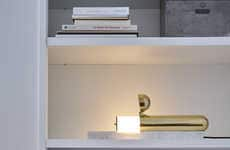
MF+ Arquitetos' 'Casa MCNY' Blurs Indoor and Outdoor Space Barriers
Jana Pijak — June 19, 2017 — Art & Design
References: dezeen
MF+ Arquitetos' latest project embraces green wall architecture in a residential setting. The home is titled 'Casa MCNY' and is located in the heart of Franca, Brazil. This hybrid residence blurs the lines between interior and exterior, and is equipped with a transformative deck which opens into the home's backyard.
Casa MCNY transforms the meaning of traditional green wall architecture with a hybrid design that is both aesthetically pleasing and functional. "The house's simple concrete structure has a low profile and a turfed roof that enhances its connection with the surrounding landscape."
The residence is surrounded by plant-covered partitions, with greenery that is subtly penetrated by the sun's rays. The home's wood clad exterior includes accordion-like doors which open to reveal a lush garden, creating a seamless transition from its communal interior spaces to the great outdoors.
Casa MCNY transforms the meaning of traditional green wall architecture with a hybrid design that is both aesthetically pleasing and functional. "The house's simple concrete structure has a low profile and a turfed roof that enhances its connection with the surrounding landscape."
The residence is surrounded by plant-covered partitions, with greenery that is subtly penetrated by the sun's rays. The home's wood clad exterior includes accordion-like doors which open to reveal a lush garden, creating a seamless transition from its communal interior spaces to the great outdoors.
Trend Themes
1. Hybrid Green Wall Architecture - The integration of green wall architecture into residential spaces creates a unique blend of nature and modern design.
2. Blurring Interior and Exterior Boundaries - The concept of blurring interior and exterior spaces in architecture allows for a seamless transition between indoor and outdoor living.
3. Transformative Design Features - The incorporation of transformative design features like accordion-like doors and turfed roofs redefine the possibilities of architectural functionality.
Industry Implications
1. Residential Architecture - The use of hybrid green wall architecture in residential projects presents opportunities for architects and builders to create unique and sustainable living environments.
2. Landscape Design - The integration of green walls and outdoor spaces in architectural projects calls for innovative landscape design solutions that seamlessly blend with the built environment.
3. Home Improvement - The demand for transformative design features in residential spaces creates opportunities for home improvement companies to offer innovative solutions for indoor-outdoor living and sustainable architecture.
6
Score
Popularity
Activity
Freshness

