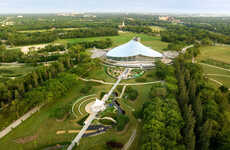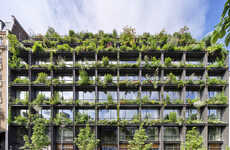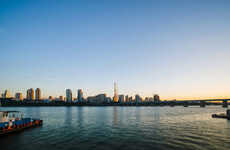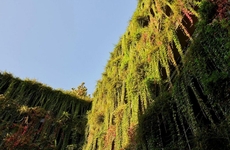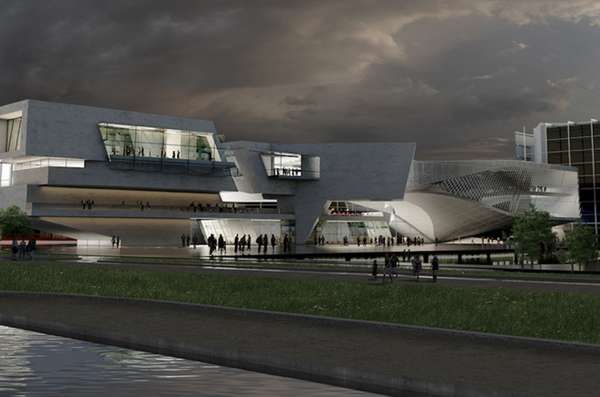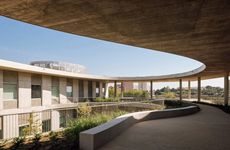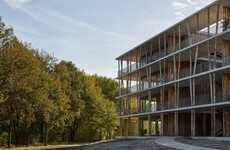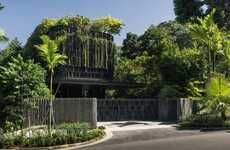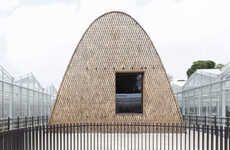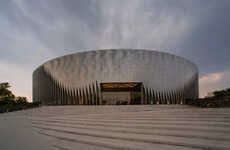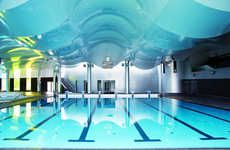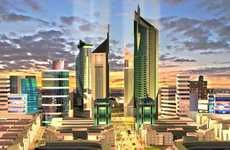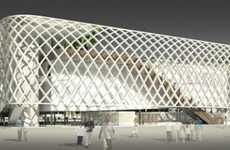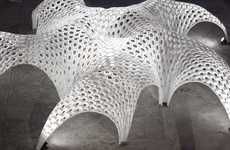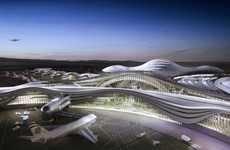
The Green Lung Was Designed for the Easy Flow of Occupants
Amelia Roblin — December 5, 2012 — Eco
References: stephansobl & suckerpunchdaily
It's wonderful to see how seriously circulation was considered in this proposal called the Green Lung. The building would serve the community adjacent to Makasiinipuisto park in Helsinki, offering the public a library and restaurants as well as housing office space.
Facilitating the mixed program is a central courtyard that's covered with a glass roof 18 meters up. From here, a network of corridors and staircases bring people in, out and across the urban hub, making it easy for visitors to come and go efficiently with one purpose in mind, while others who work in the building can comfortably transition from the more private areas of the interior. Luis Muniz, Sergio Gonzalez and Stephan Sobl's Green Lung can breathe with its open spaces. This quality is literally enhanced by the establishment of green walls.
Facilitating the mixed program is a central courtyard that's covered with a glass roof 18 meters up. From here, a network of corridors and staircases bring people in, out and across the urban hub, making it easy for visitors to come and go efficiently with one purpose in mind, while others who work in the building can comfortably transition from the more private areas of the interior. Luis Muniz, Sergio Gonzalez and Stephan Sobl's Green Lung can breathe with its open spaces. This quality is literally enhanced by the establishment of green walls.
Trend Themes
1. Mixed-use Architecture - Inspire creative mixed-use buildings that facilitate easy movement and flow of occupants with multipurpose central courtyards.
2. Biophilic Architecture - Champion the use of green walls and open spaces in buildings to merge the natural environment and the built environment.
3. Transparent Roofs - Explore the incorporation of glass roofs to create covered central courtyards allowing natural light and creating a sense of openness and connection.
Industry Implications
1. Architecture - Consider bringing innovation and creativity to architecture, through new designs that incorporate mixed-use spaces, biophilic elements and construction technology.
2. Real Estate - Introduce mixed-use developments with biophilic elements to the real estate market to create unique buildings that offer an array of innovative uses and reduce carbon footprint.
3. Construction - Incorporate new technologies and materials to facilitate biophilic designs, create unique mixed-use buildings and more efficient and sustainable construction methods.
4.9
Score
Popularity
Activity
Freshness


