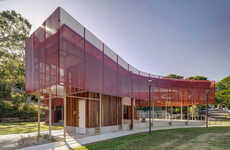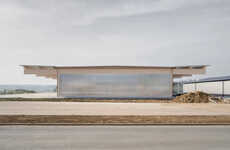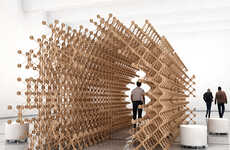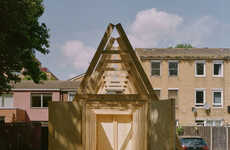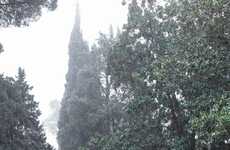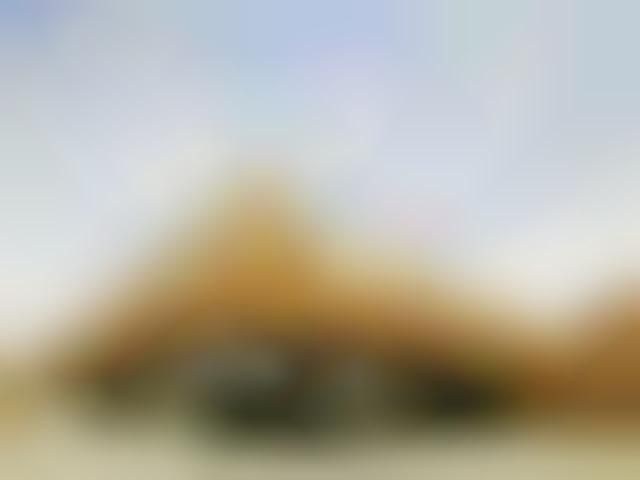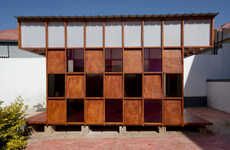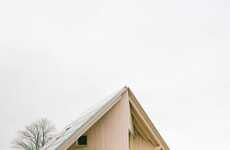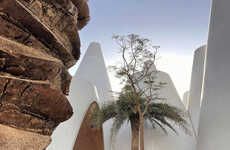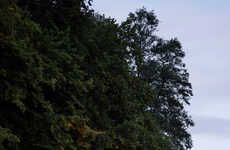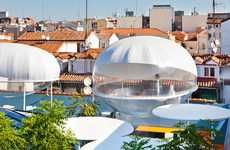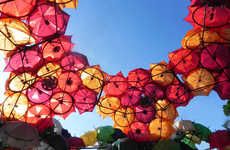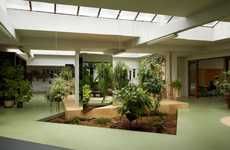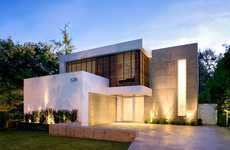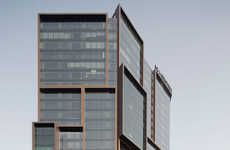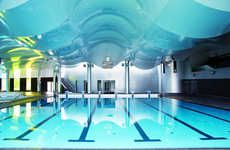
The Festival Hall by Ackermann + Raff Boasts Angular Design Accents
Jana Pijak — July 30, 2014 — Art & Design
References: ackermann-raff.de & frameweb
The Festival Hall by Ackermann + Raff is located in the small village of Neckartailfingen and just outside of Stuttgart in Germany. This multi-functional space aims to reconnect the village to its nearby Neckar River and the Neckaralle.
The building's most eye-catching feature is its laminated-wood canopy that boasts an angular design. This roof element hangs atop a single storey structure that is more modest and linear in its aesthetic.
The simplistic and solid Festival Hall structure is juxtaposed against its geometric canopy and open glass partitions that allow for panoramic views of its adjacent greenery and river.
"Cantilevering beyond the building’s envelope, its roof structure creates a strong connection to the landscape and features a diamond-shaped grid that was inspired by the overlapping branches of its surrounding landscape."
The building's most eye-catching feature is its laminated-wood canopy that boasts an angular design. This roof element hangs atop a single storey structure that is more modest and linear in its aesthetic.
The simplistic and solid Festival Hall structure is juxtaposed against its geometric canopy and open glass partitions that allow for panoramic views of its adjacent greenery and river.
"Cantilevering beyond the building’s envelope, its roof structure creates a strong connection to the landscape and features a diamond-shaped grid that was inspired by the overlapping branches of its surrounding landscape."
Trend Themes
1. Geometric Architecture - Designers and architects are incorporating angular and geometric shapes into their buildings to create visually striking structures.
2. Laminated-wood Canopies - The use of laminated wood in canopy structures is gaining popularity, providing both structural integrity and aesthetic appeal.
3. Blurring Indoor-outdoor Spaces - Designers are creating structures with open glass partitions and panoramic views, effectively merging indoor and outdoor environments.
Industry Implications
1. Architecture and Design - Architects and designers can explore innovative ways to incorporate geometric shapes and laminated-wood canopies into their projects.
2. Construction - The construction industry can embrace the use of laminated wood in canopy structures to create visually appealing and structurally sound buildings.
3. Hospitality and Events - Hotels, event venues, and other hospitality businesses can create unique spaces by blurring the lines between indoor and outdoor environments with glass partitions and panoramic views.
2.1
Score
Popularity
Activity
Freshness

