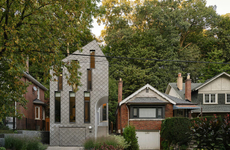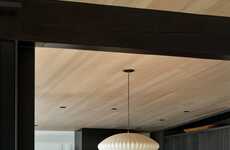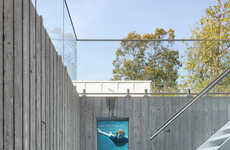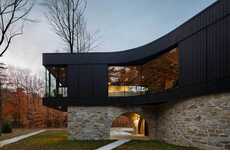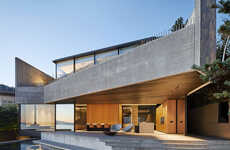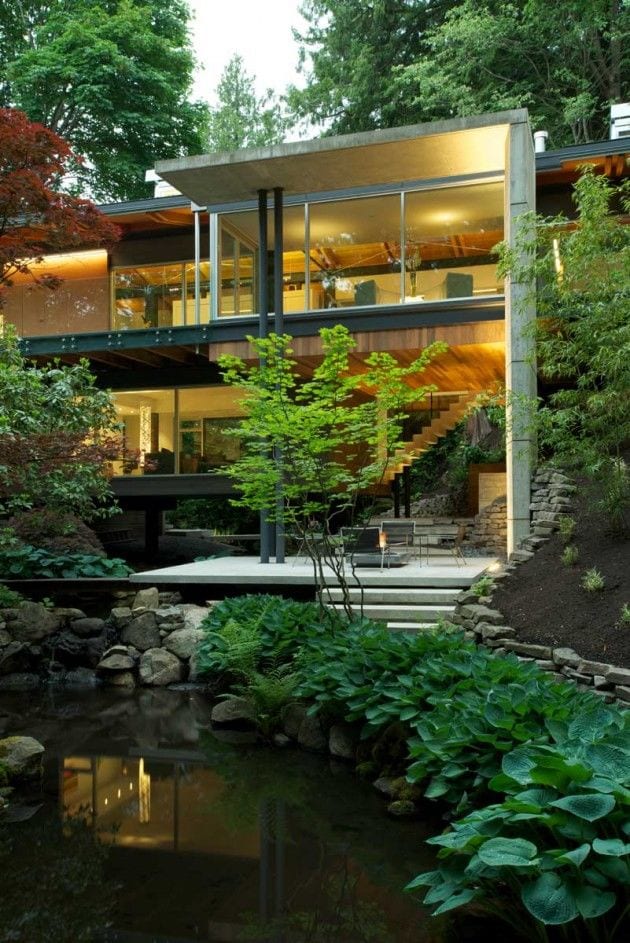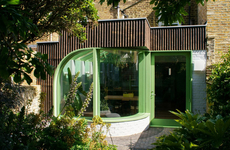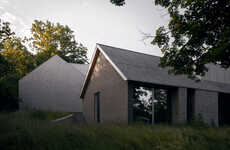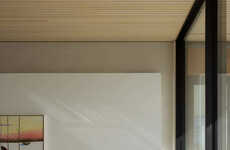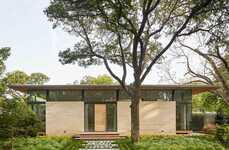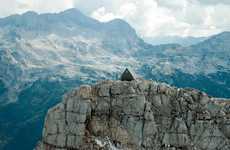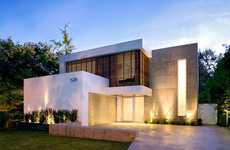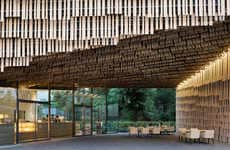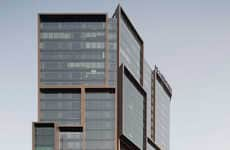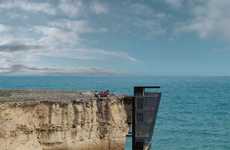
This Dunbar-Southlands Neighborhood Residence Uses the Landscape
Vasiliki Marapas — November 29, 2014 — Art & Design
References: dialogdesign & contemporist
DIALOG designed the Southlands Residence, a contemporary dwelling located on an irregularly-shaped plot of land in the Dunbar-Southlands neighborhood of Vancouver, Canada.
The site is defined by a fresh water stream, which gave the architects a dramatic, yet beautiful, environment and context to work with when designing the home. They were able to take advantage of the property's natural attributes, such as the foliage and topography, to create dynamic outdoor spaces and moments.
Though the new residence follows the same structural grid as the original, the architects completely reconceived of the way privacy and connectivity were experienced within. This included installing concrete fin walls, interior millwork objects and feature skylights. The exposed-wood roof provides protective eaves, which defends the home against the glare of the sun and unseemly weather conditions.
The site is defined by a fresh water stream, which gave the architects a dramatic, yet beautiful, environment and context to work with when designing the home. They were able to take advantage of the property's natural attributes, such as the foliage and topography, to create dynamic outdoor spaces and moments.
Though the new residence follows the same structural grid as the original, the architects completely reconceived of the way privacy and connectivity were experienced within. This included installing concrete fin walls, interior millwork objects and feature skylights. The exposed-wood roof provides protective eaves, which defends the home against the glare of the sun and unseemly weather conditions.
Trend Themes
1. Sustainable Architecture - Opportunity for architects to incorporate natural attributes, such as foliage and topography, into the design of homes.
2. Biophilic Design - Potential for creating dynamic outdoor spaces and moments by integrating natural elements into residential architecture.
3. Privacy and Connectivity Redesign - Innovation in rethinking how privacy and connectivity are experienced within homes through the use of concrete fin walls, interior millwork objects, and feature skylights.
Industry Implications
1. Architecture - Opportunity for architects to embrace sustainable and biophilic design principles in residential projects.
2. Construction - Need for construction companies to adapt to the concepts of sustainable architecture and biophilic design when building homes.
3. Interior Design - Potential for interior designers to explore new ways of enhancing privacy and connectivity in residential spaces through innovative elements like concrete fin walls and feature skylights.
3.3
Score
Popularity
Activity
Freshness


