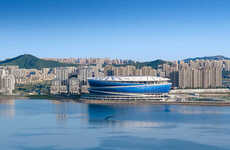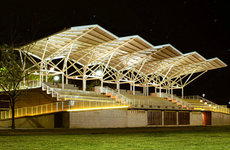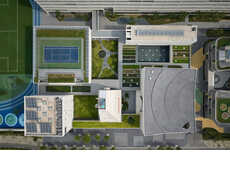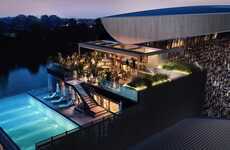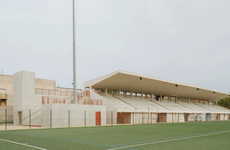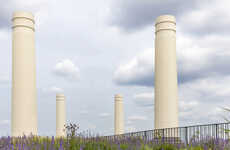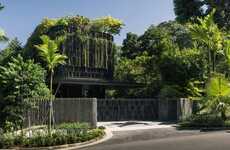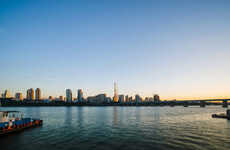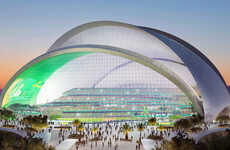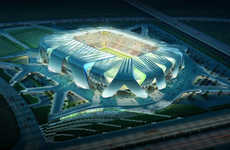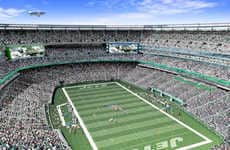
NBBJ'S Eco-Friendly Proposal for the New Dalian Shide Stadium
Marissa Liu — September 17, 2009 — Eco
Global architectural firm NBBJ has brought forth a proposal for the Dalian Shide Stadium in Dalian, China. The design, called ‘the Garden Stadium,’ is being hailed as the future of sports architecture.
The proposed environmentally sustainable structure seeks to dramatically improve the fan experience as well as coexist with the surrounding, natural habitat. Power is generated on site from integrated wind turbines and solar panels built into the walls and roof. Water will be collected and recycled for irrigation, toilet flushing, air conditioning and fire suppression. Porous paving surrounding the stadium will allow for the reuse of storm water and much of NBBJ’s proposed Dalian Shide Stadium will be pre-fabricated in a temporary on-site factory.
The design for the stadium was envisioned as though someone pulled up two sides of the earth to form the exterior garden walls. The Dalian Shide Stadium walls will contain the structure for the roof, the entertainment suites, the toilets and concessions stands, the mechanical spaces, and the ticket booths. A concourse that circles the stadium will offer continuous 360 views of the field and large LED screen panels on the interior walls will broadcast the game.
The exterior of the structure is completely clad in living plants that change with the seasons, hence the name ‘Garden Stadium.' The Dalian Shide Stadium’s roof will be made up of lightweight fabric strung out on flexible cables that will protect fans from the elements, but still provide natural light.
The proposed environmentally sustainable structure seeks to dramatically improve the fan experience as well as coexist with the surrounding, natural habitat. Power is generated on site from integrated wind turbines and solar panels built into the walls and roof. Water will be collected and recycled for irrigation, toilet flushing, air conditioning and fire suppression. Porous paving surrounding the stadium will allow for the reuse of storm water and much of NBBJ’s proposed Dalian Shide Stadium will be pre-fabricated in a temporary on-site factory.
The design for the stadium was envisioned as though someone pulled up two sides of the earth to form the exterior garden walls. The Dalian Shide Stadium walls will contain the structure for the roof, the entertainment suites, the toilets and concessions stands, the mechanical spaces, and the ticket booths. A concourse that circles the stadium will offer continuous 360 views of the field and large LED screen panels on the interior walls will broadcast the game.
The exterior of the structure is completely clad in living plants that change with the seasons, hence the name ‘Garden Stadium.' The Dalian Shide Stadium’s roof will be made up of lightweight fabric strung out on flexible cables that will protect fans from the elements, but still provide natural light.
Trend Themes
1. Sustainable Sports Architecture - Opportunity to disrupt the sports architecture industry by creating eco-friendly and sustainable stadium designs.
2. Integrated Renewable Energy - Opportunity to disrupt the renewable energy industry by integrating wind turbines and solar panels into building structures.
3. Porous Paving and Stormwater Reuse - Opportunity to disrupt the construction industry by utilizing porous paving and stormwater reuse systems for sustainable infrastructure projects.
Industry Implications
1. Sports Architecture - Opportunity to revolutionize stadium designs with environmentally sustainable features.
2. Renewable Energy - Opportunity to innovate the renewable energy sector by integrating wind and solar power into building designs.
3. Construction - Opportunity to transform the construction industry with sustainable building practices, such as porous paving and stormwater reuse systems.
4.1
Score
Popularity
Activity
Freshness

