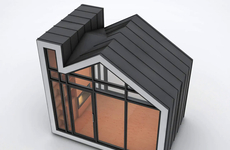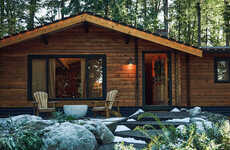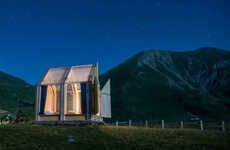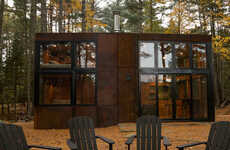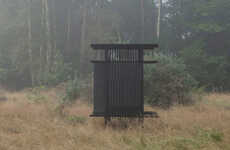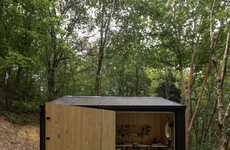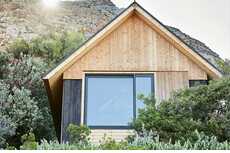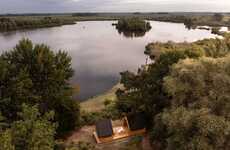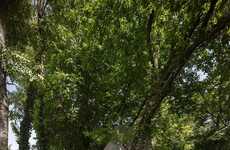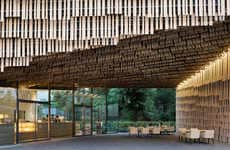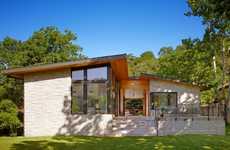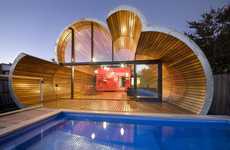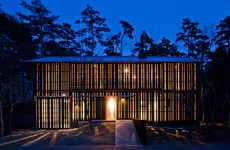
The Bunkie by Evan Bare Features Floor-to-Ceiling Windows
Meghan Young — January 23, 2013 — Art & Design
References: bunkie.co & design-milk
The Bunkie by Evan Bare, a designer based in Ontario, Canada, is a small sleeping cabin that has been beautifully updated for the contemporary individual. Instead of a garden shed-like aesthetic, it boasts clean lines and ceiling to floor glass walls that really open up the space. As though blurring the lines between the structure and its natural surroundings, the lodging is perfect for country retreats.
Developed in collaboration with architectural design firm BLDG Workshop, the Bunkie by Evan Bare is slightly different from traditional architecture. Instead of being built bit by bit, it uses a CNC router to fashion the frame, which is made out of plywood and barn board. Essentially, it is a pre-fab structure.
Developed in collaboration with architectural design firm BLDG Workshop, the Bunkie by Evan Bare is slightly different from traditional architecture. Instead of being built bit by bit, it uses a CNC router to fashion the frame, which is made out of plywood and barn board. Essentially, it is a pre-fab structure.
Trend Themes
1. Contemporary Sleeping Cabins - Designing small sleeping cabins with modern aesthetics and floor-to-ceiling glass walls offers a disruptive innovation opportunity in the hospitality industry.
2. Blurring Indoor and Outdoor Spaces - Creating structures that seamlessly integrate with their natural surroundings through the use of glass walls presents a disruptive innovation opportunity in the architectural industry.
3. Prefabricated Structures - Using CNC routers and pre-fab materials to construct cabins offers a disruptive innovation opportunity in the construction industry for efficient and sustainable building processes.
Industry Implications
1. Hospitality - By incorporating contemporary sleeping cabins with floor-to-ceiling glass walls, the hospitality industry can provide unique and immersive experiences for guests.
2. Architecture - Integrating indoor and outdoor spaces through the use of glass walls can revolutionize architectural design by creating structures that blend seamlessly with their natural surroundings.
3. Construction - The adoption of CNC routers and pre-fab materials in constructing cabins can streamline the construction process, reduce waste, and enhance sustainability in the construction industry.
5.4
Score
Popularity
Activity
Freshness

