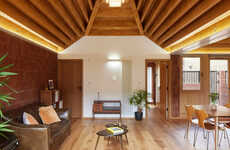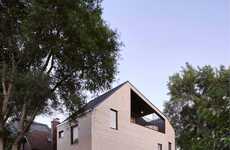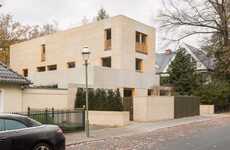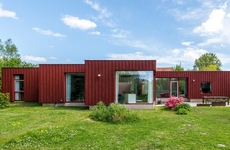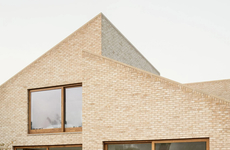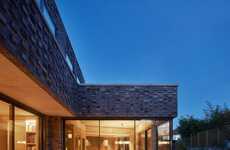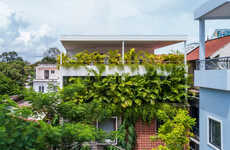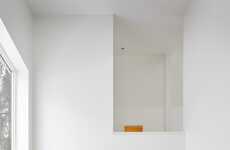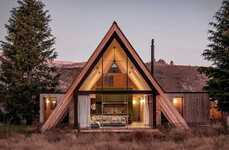
Satish Jassal Architects Completes the Haringey Brick Bungalow
Kalin Ned — August 16, 2023 — Art & Design
References: satishjassal & dezeen
Satish Jassal Architects completes a very compact and functional bungalow design, showcasing how architectural ingenuity can be used to maximize a challenging urban site.
Dubbed the Haringey Brick Bungalow, the project's main strength lies in its ability to transform a confined space into a habitable dwelling that includes two courtyards and comfortable living areas. The staggered arrangement of two rectangular volumes, the use of pyramid-shaped green roofs, and the strategic placement of skylights contribute to a sense of openness and connectivity with outdoor spaces.
Satish Jassal Architects used handmade bricks to complete the bungalow design, adding a "rough and imperfect texture" that contributes both to the aesthetic of the structure and the ambiance of the dwelling. Additional materials like dark metalwork, oak elements, and white stonework facilitate a harmonious palette.
Image Credit: Richard Chivers
Dubbed the Haringey Brick Bungalow, the project's main strength lies in its ability to transform a confined space into a habitable dwelling that includes two courtyards and comfortable living areas. The staggered arrangement of two rectangular volumes, the use of pyramid-shaped green roofs, and the strategic placement of skylights contribute to a sense of openness and connectivity with outdoor spaces.
Satish Jassal Architects used handmade bricks to complete the bungalow design, adding a "rough and imperfect texture" that contributes both to the aesthetic of the structure and the ambiance of the dwelling. Additional materials like dark metalwork, oak elements, and white stonework facilitate a harmonious palette.
Image Credit: Richard Chivers
Trend Themes
1. Compact Living Spaces - Architectural ingenuity maximizes challenging urban sites by transforming confined spaces into habitable dwellings with open and connected outdoor spaces.
2. Staggered Arrangement - Staggered arrangement of rectangular volumes creates a sense of openness and connectivity in compact living spaces.
3. Handmade Brick Design - The use of handmade bricks in bungalow designs adds both an aesthetically pleasing texture and an ambient atmosphere.
Industry Implications
1. Architecture - Architects can utilize architectural ingenuity to maximize challenging urban sites by transforming confined spaces into habitable dwellings with open and connected outdoor spaces.
2. Construction Materials - The use of handmade bricks in bungalow designs adds both an aesthetically pleasing texture and an ambient atmosphere, creating opportunities for specialized brick makers and suppliers.
3. Interior Design - With compact living spaces becoming more popular, interior designers face opportunities to develop innovative solutions for maximizing functionality and comfort in these limited areas.
4.5
Score
Popularity
Activity
Freshness

