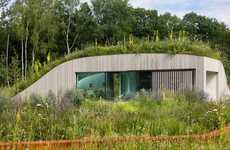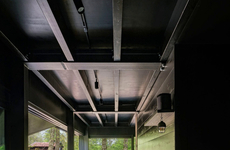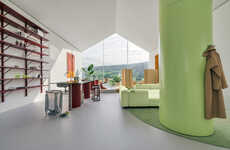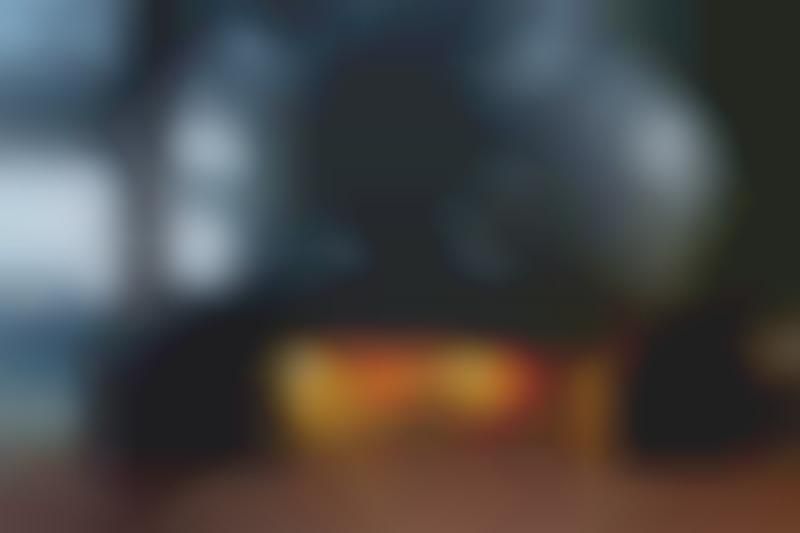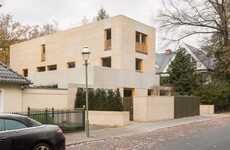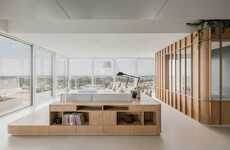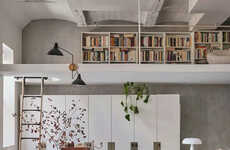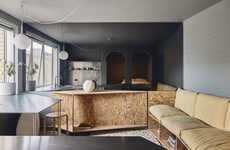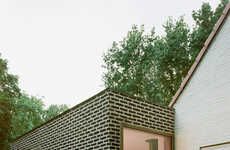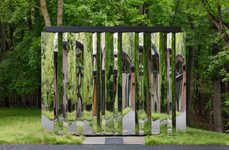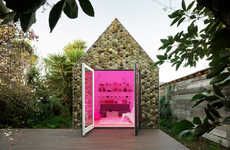
'Buitenhuis' Features a Loft Tucked Just Beneath the Home's Roof
Joey Haar — March 8, 2018 — Art & Design
References: archdaily
For Dutch Design Week, Chris Collaris Architects and Dutch Invertuals created Buitenhuis, a home that looks like a modern, Scandinavia-inspired bungalow. However, upon closer inspection of the interior, the home actually has a seemingly impossible second story in the form of a cozy loft snuck beneath the home's gradually angled roof.
Though the loft has limited vertical space, it makes the most of the horizontal space available to it. It has space for a queen bed directly beside the stairs up, and there's a reasonable amount of floor space for lazing around and reading. The loft also has a window that grants views down into the kitchen and dining area, simultaneously allowing the loft to get some light that it might not otherwise have access to.
Image Credit: Tim van de Velde, Dutch Invertuals & Ronald Smits
Though the loft has limited vertical space, it makes the most of the horizontal space available to it. It has space for a queen bed directly beside the stairs up, and there's a reasonable amount of floor space for lazing around and reading. The loft also has a window that grants views down into the kitchen and dining area, simultaneously allowing the loft to get some light that it might not otherwise have access to.
Image Credit: Tim van de Velde, Dutch Invertuals & Ronald Smits
Trend Themes
1. Hidden Lofts - Designing hidden lofts within homes provides unique and space-saving solutions for maximizing vertical and horizontal space.
2. Scandinavian-inspired Design - The popularity of Scandinavian design continues to grow, offering minimalist and functional aesthetics that can be incorporated into various industries.
3. Innovative Use of Space - Exploring unconventional ways to utilize space, such as integrating lofts beneath angled roofs, opens up opportunities for creative design solutions.
Industry Implications
1. Architecture - Architects can incorporate hidden lofts in their designs to optimize space usage and add unique features to residential and commercial buildings.
2. Interior Design - Interior designers can draw inspiration from the Scandinavian design style to create minimalist and functional living spaces with hidden lofts.
3. Real Estate - Real estate developers can explore incorporating hidden lofts in their properties to offer unique selling points and maximize space efficiency.
6.6
Score
Popularity
Activity
Freshness



