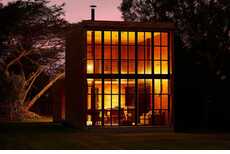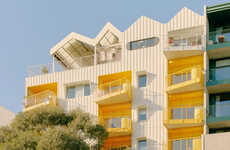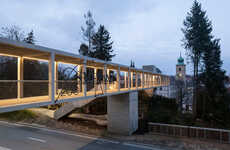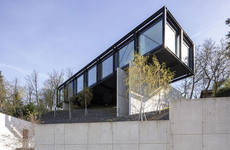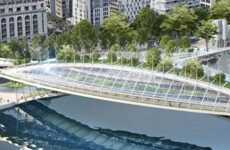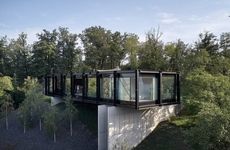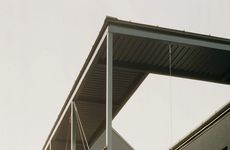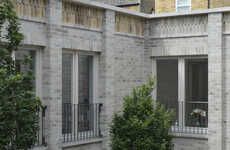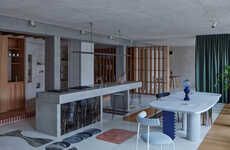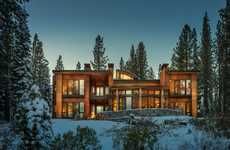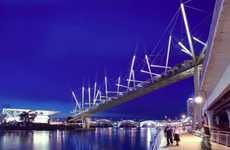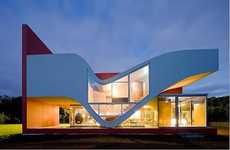
Prater Street by Atelier Peter Kis Connects Neighbors with Skywalks
Kevin Young — June 2, 2012 — Art & Design
References: plant.co.hu & designboom
No longer will these Hungarian neighbors have to scream across buildings to talk to one another, as Atelier Peter Kis has designed Prater Street.
Atelier Peter Kis is a Hungarian architecture firm that has come up with a design that's both functional and aesthetically pleasing. Prater Street is located in Budapest's Józsefváros district and is a building comprised of balconies that slightly protrude from the building's facade, as well as fully connected ones.
The facelift bridges the gap between the parallel buildings and gives a sense of community for those inhabiting the area. The design stretches from the first to the sixth floor allowing folks to travel easily throughout the structures without having to go all the way down and back up again. Atelier Peter Kis has given the courtyard below some infrastructure that creates a flow of movement to the once empty space above.
Photo Credits: designboom, plant.co.hu
Atelier Peter Kis is a Hungarian architecture firm that has come up with a design that's both functional and aesthetically pleasing. Prater Street is located in Budapest's Józsefváros district and is a building comprised of balconies that slightly protrude from the building's facade, as well as fully connected ones.
The facelift bridges the gap between the parallel buildings and gives a sense of community for those inhabiting the area. The design stretches from the first to the sixth floor allowing folks to travel easily throughout the structures without having to go all the way down and back up again. Atelier Peter Kis has given the courtyard below some infrastructure that creates a flow of movement to the once empty space above.
Photo Credits: designboom, plant.co.hu
Trend Themes
1. Skywalk Living - The concept of buildings connected by skywalks provides a disruptive innovation opportunity to create more community-centric living spaces.
2. Vertical Infrastructure - The utilization of balconies that protrude from buildings' facades opens up opportunities for vertical infrastructure development and improved connectivity.
3. Courtyard Activation - The transformation of once empty spaces below buildings into lively courtyards presents an opportunity for the creation of vibrant communities.
Industry Implications
1. Architecture - Architects and designers can explore the potential of incorporating skywalks and connected balconies in their building designs to enhance community interaction.
2. Urban Planning - Urban planners can consider the implementation of vertical infrastructure to improve connectivity and create more livable spaces within cities.
3. Real Estate Development - Real estate developers can seize the opportunity to activate underutilized spaces below buildings, converting them into attractive courtyards that add value to properties.
1.6
Score
Popularity
Activity
Freshness

