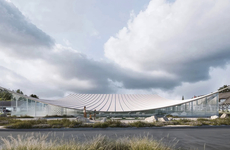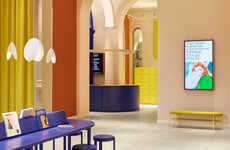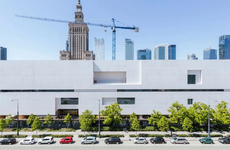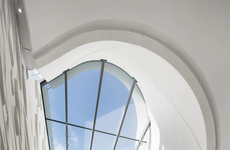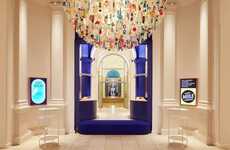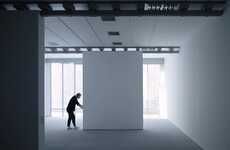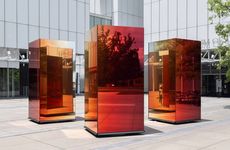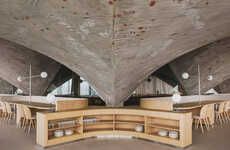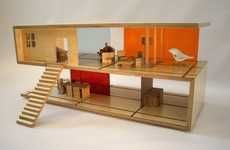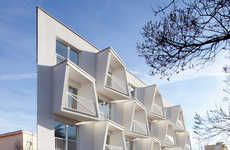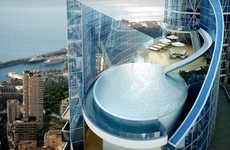
The Art Museum Gosta Demonstrates Spacial Innovation
Katherinev123 — August 16, 2011 — Art & Design
References: pinkcloud.dk & archiscene.net
A building without a single column -- such is the Art Museum Gösta, an extension of the Serlauchius Museum in the city of Mänttä, Finland.
Designed by Danish architects Eero Lunden Studio and Eric Tan of PinkCloud.DK, the Art Museum Gösta was designed with the goal of maximizing human interaction with art. Thus, all obstructions have been eliminated, including traditional building columns. The floor and design plan is aptly called "The Truly Free Plan," and its absence of columns, according to the designers, allows the floor plan to take on any shape, ultimately creating an uninterrupted space where visitors can roam freely and enjoy art without barriers.
How exactly does a building stand up without columns, you ask? The secret is in the placement of the kitchen, toilets and storage areas. These areas of the building, which have been pushed between the floor plans, are where all of the building's "supportive" functions are hidden, the designers point out.
Designed by Danish architects Eero Lunden Studio and Eric Tan of PinkCloud.DK, the Art Museum Gösta was designed with the goal of maximizing human interaction with art. Thus, all obstructions have been eliminated, including traditional building columns. The floor and design plan is aptly called "The Truly Free Plan," and its absence of columns, according to the designers, allows the floor plan to take on any shape, ultimately creating an uninterrupted space where visitors can roam freely and enjoy art without barriers.
How exactly does a building stand up without columns, you ask? The secret is in the placement of the kitchen, toilets and storage areas. These areas of the building, which have been pushed between the floor plans, are where all of the building's "supportive" functions are hidden, the designers point out.
Trend Themes
1. Column-free Architecture - Maximizing design possibilities by eliminating traditional building columns.
2. Spatial Innovation - Creating uninterrupted spaces for human interaction and immersive experiences in art museums.
3. Hidden Supportive Functions - Utilizing innovative design to hide essential building functions and maintain obstruction-free spaces.
Industry Implications
1. Architecture - Exploring new architectural designs that maximize space and interaction.
2. Art Museums - Implementing spatial innovations to enhance visitor experiences and engagement with art.
3. Interior Design - Incorporating innovative designs to create barrier-free and immersive environments for various spaces.
4.3
Score
Popularity
Activity
Freshness

