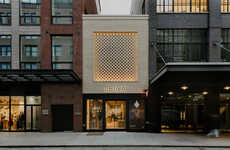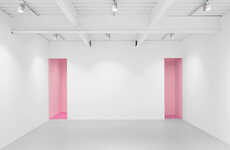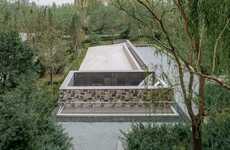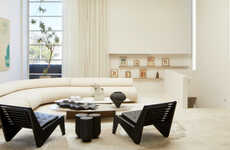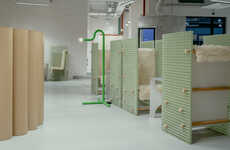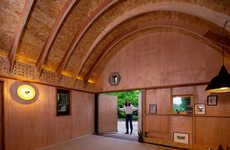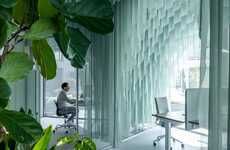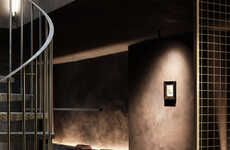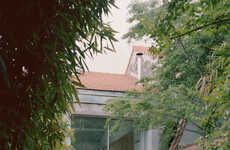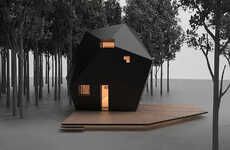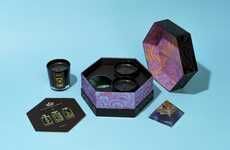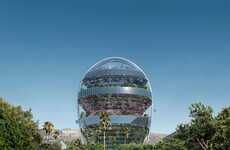
CASE-REAL Turns a Basement into an Elegant Gallery Space
Francesca Mercurio — October 12, 2021 — Art & Design
References: designboom
Design firm CASE-REAL has transformed an unused basement into a commercial gallery space. The project was commissioned by Gallery COMMON, a creative agency located in Tokyo's Harajuku district.
The designers transformed a basement with unusually high ceilings into a multifunctional exhibition space. The architects favored clean white walls and embraced the natural light offered by the numerous existing windows. However, the many glass surfaces meant there were fewer walls to exhibit art. To address the lack of wall space, the architects installed four movable partitions. The wall partitions ensure there is substantial wall display space and equally help control the direction of incoming sunlight. The walls measure 25 mm deep and are supported by H-shaped steel beams. The stone floors are completed with a bush hammered detail that creates a textured aesthetic.
Each design element was thoughtfully chosen and helps visitors forget they are in the basement.
Image Credit: Daisuke Shima, designboom, designboom
The designers transformed a basement with unusually high ceilings into a multifunctional exhibition space. The architects favored clean white walls and embraced the natural light offered by the numerous existing windows. However, the many glass surfaces meant there were fewer walls to exhibit art. To address the lack of wall space, the architects installed four movable partitions. The wall partitions ensure there is substantial wall display space and equally help control the direction of incoming sunlight. The walls measure 25 mm deep and are supported by H-shaped steel beams. The stone floors are completed with a bush hammered detail that creates a textured aesthetic.
Each design element was thoughtfully chosen and helps visitors forget they are in the basement.
Image Credit: Daisuke Shima, designboom, designboom
Trend Themes
1. Multifunctional Exhibition Spaces - Innovative exhibition spaces that serve multiple purposes and provide flexible options for art displays and events.
2. Movable Partitions - Partitions that can be easily moved or adjusted to optimize wall space, light control, and interior design needs.
3. Natural Light Embrace - Designs that optimize natural light sources to provide a unique and inspiring art-viewing experience.
Industry Implications
1. Architecture and Interior Design - Opportunities to provide innovative designs for unique spaces that maximize their potential.
2. Art Galleries and Museums - Creating functional and adaptable spaces that can accommodate various exhibits and events while maintaining the desired ambiance.
3. Real Estate Development - Designing and building flexible and creative spaces that adapt to the changing needs of tenants and offer a unique experience for visitors.
1.6
Score
Popularity
Activity
Freshness

