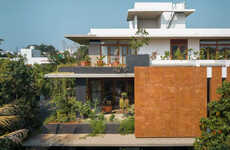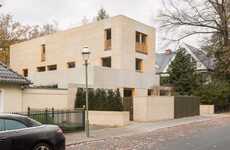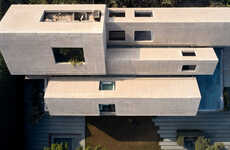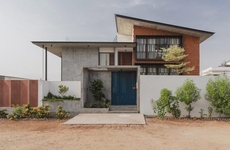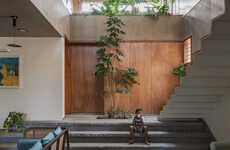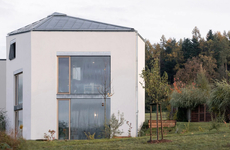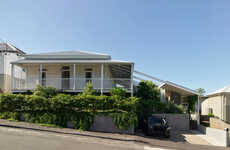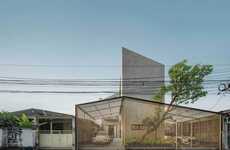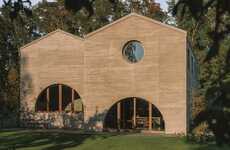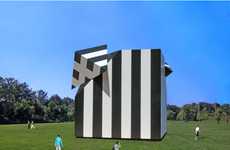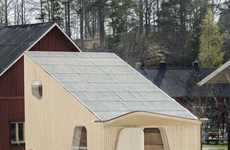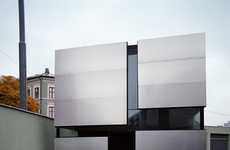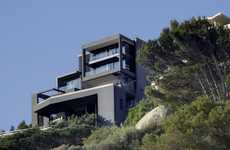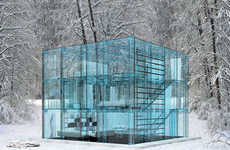
Architecture Paradigm Designs Renovations for Extended Family Living
Christopher DeLuca — May 7, 2011 — Art & Design
References: architectureparadigm & archdaily
Architecture Paradigm's transformation of the existing space at its stacked house project in Bangalore, India was guided by the imperative from the patrons that it harmoniously accommodate their extended family.
Architecture Paradigm created more space by adding stacked boxes on top of the original structure. The contrast between the cement and varnished wood creates a refined, contemporary and urban feeling. The patio area opens onto a section of grass with a small tree. The interior of the home is dominated by windows, which create an open feeling and allow plenty of natural light to filter in.
Architecture Paradigm designers also wanted to explore the boundaries of interior and exterior with the project. The home has a fluid feeling, which is an ingenious interpretation of their customers' demands.
Architecture Paradigm created more space by adding stacked boxes on top of the original structure. The contrast between the cement and varnished wood creates a refined, contemporary and urban feeling. The patio area opens onto a section of grass with a small tree. The interior of the home is dominated by windows, which create an open feeling and allow plenty of natural light to filter in.
Architecture Paradigm designers also wanted to explore the boundaries of interior and exterior with the project. The home has a fluid feeling, which is an ingenious interpretation of their customers' demands.
Trend Themes
1. Extended Family Living - The architecture industry could explore innovative ways to accommodate extended families in urban spaces with stacked family abodes.
2. Stacked Box Design - The construction industry could adopt stacked box design for buildings to maximize space utilization in urban areas.
3. Indoor-outdoor Living - The interior design industry could emphasize on creating a fluid feeling in homes, allowing natural light to filter, and blurring the line between indoor and outdoor areas.
Industry Implications
1. Architecture - Architecture industry can leverage stacked family abodes to accommodate extended family living in urban spaces.
2. Construction - Construction industry could adopt stacked box design for buildings to maximize space utilization in urban areas through stacked family abodes.
3. Interior Design - Interior design industry could emphasize on creating a fluid feeling in homes, allowing natural light to filter, and blurring the line between indoor and outdoor areas inspired by the architecture paradigm's stacked family abodes.
2.6
Score
Popularity
Activity
Freshness

