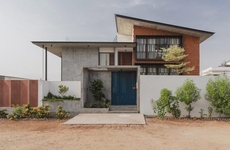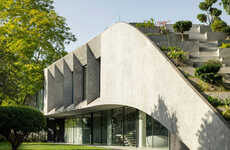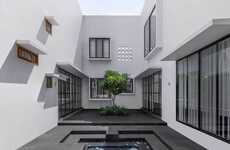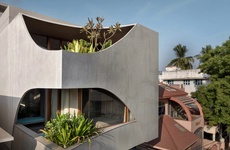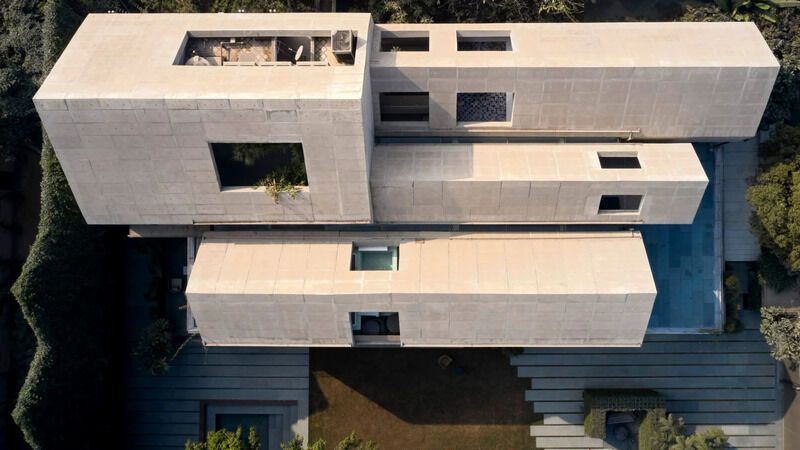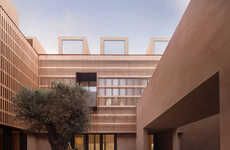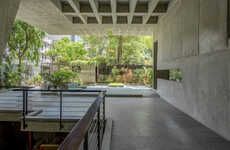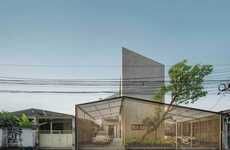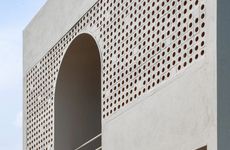
Matra Designs the New Prism House with Four Concrete Volumes
Amy Duong — October 7, 2023 — Art & Design
References: dezeen
Indian design studio Matra is the mind behind the new PRism House which is defined by its four concrete volumes that are complete with pitched roofs on top. The resident is home to multiple generations and is located along the south of Delhi. The house has six bedrooms and is made to provide both private and communal living spaces for three generations of the family. It is inspired by Vatsu, which is a set of traditional Indian design principals that aims to encourage a balance between human and nature.
The team at Matra tells Dezeen that "The occupants, spanning three generations, strongly adhere to traditional Vastu principles, a set of ancient Indian planning directives which played a significant role in shaping the design. However, this commitment to the principles led to the placement of the main six-bedroom house in a climatically unfavourable location, close to an adjacent neighbouring building. As a result, the architectural approach required an 'introverted' building typology that still provided access to larger and smaller gardens."
Image Credit: Matra
The team at Matra tells Dezeen that "The occupants, spanning three generations, strongly adhere to traditional Vastu principles, a set of ancient Indian planning directives which played a significant role in shaping the design. However, this commitment to the principles led to the placement of the main six-bedroom house in a climatically unfavourable location, close to an adjacent neighbouring building. As a result, the architectural approach required an 'introverted' building typology that still provided access to larger and smaller gardens."
Image Credit: Matra
Trend Themes
1. Concrete Volumes - The PRism House features four concrete volumes with pitched roofs, creating a unique architectural design.
2. Private and Communal Living - Matra Designs created the PRism House to accommodate multiple generations with both private and communal living spaces.
3. Traditional Vastu Principles - The design of the PRism House was influenced by traditional Indian design principals, aiming to balance human and nature.
Industry Implications
1. Architectural Design - The PRism House showcases an innovative architectural approach with its unique four concrete volumes and pitched roofs.
2. Real Estate - The PRism House demonstrates a new concept of multi-generational living in a modern architectural design.
3. Interior Design - Matra Designs incorporated traditional Vastu principles into the PRism House, offering inspiration for interior designers aiming to create a harmonious living environment.
3.6
Score
Popularity
Activity
Freshness


