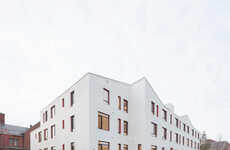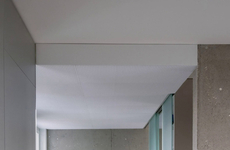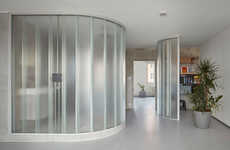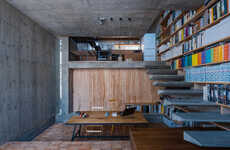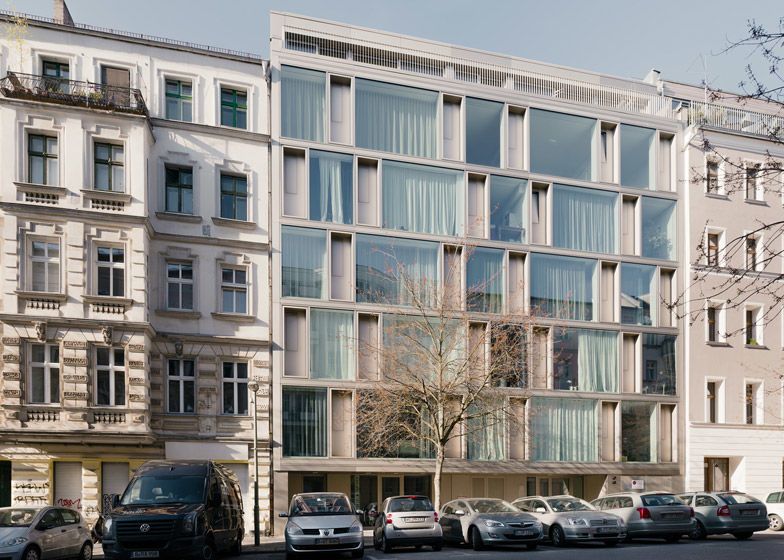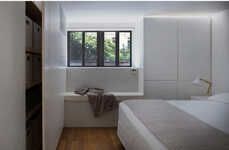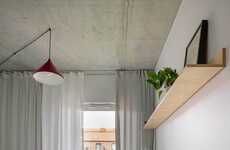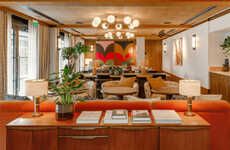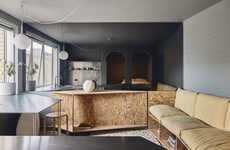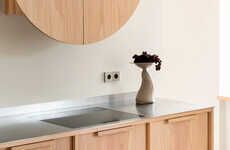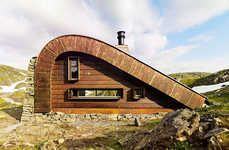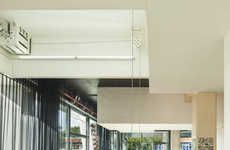
This Co-Housing Project Enables Owners to Design Their Flat's Layout
Cadhla Gray — September 17, 2015 — Art & Design
References: zanderroth.de & dezeen
The cb19 co-housing building features flexible customized apartment layouts, meaning no two flats are alike. Designed by Zanderroth Architekten in Berlin, floor plans got to be selected by future owners since the building's design didn't necessitate load-bearing walls.
The floors were built with hollow spaces between cement panels to create strong but lightweight levels. This lent to the ability for the apartments to lack supportive walls -- giving owners and architects design flexibility. While many created two or three bedroom apartments, there were also some who joined two or four apartments together to create unique penthouses.
These customized apartment layouts appeal to the younger generation of home owners who enjoy showing individuality and personality in everything they own. At the same time, co-owned buildings like this are becoming more popular in Europe as they provide an economical and united method to condominium living.
The floors were built with hollow spaces between cement panels to create strong but lightweight levels. This lent to the ability for the apartments to lack supportive walls -- giving owners and architects design flexibility. While many created two or three bedroom apartments, there were also some who joined two or four apartments together to create unique penthouses.
These customized apartment layouts appeal to the younger generation of home owners who enjoy showing individuality and personality in everything they own. At the same time, co-owned buildings like this are becoming more popular in Europe as they provide an economical and united method to condominium living.
Trend Themes
1. Customized Apartment Layouts - The trend of customized apartment layouts is gaining popularity among younger homeowners who desire individuality.
2. Flexible Buildings - Flexible building designs, such as the hollow cement panel design used in cb19 co-housing building, are becoming more prevalent for architects and builders.
3. Co-housing Living - Co-housing living is an attractive option for those seeking economical and united methods of condominium living.
Industry Implications
1. Architecture and Design - Companies in architecture and design could explore the trend of customized and flexible living spaces, such as hollow panel building design.
2. Real Estate - Real estate companies could capitalize on the trend of customized living spaces by offering customizable options for clients or creating co-housing condos.
3. Construction - The construction industry could explore the opportunities presented by flexible building designs, such as the hollow cement panel method used in cb19 co-housing building.
3.2
Score
Popularity
Activity
Freshness


