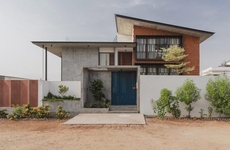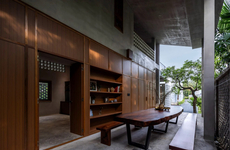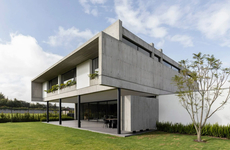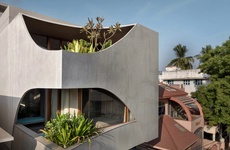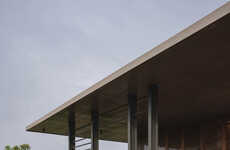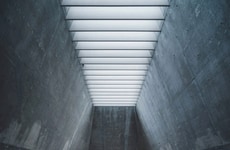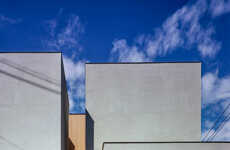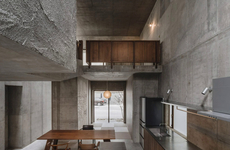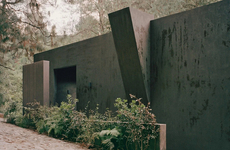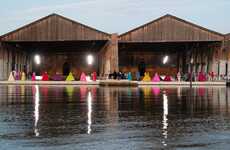
Andramatin Firm Has Designed a Functional Family Compound
Francesca Mercurio — August 5, 2021 — Art & Design
References: andramatin & dezeen
Architecture firm Andramatin has designed a contemporary Indonesian home whose focal point is a striking overhanging concrete roof.
The home is a reinterpretation of the Dutch colonial manor and sits prominently on a sloping plot. The home is a narrow concrete block with two stories. The first level houses the main living spaces, and the upper level is the sleeping quarter. To create a sense of privacy, certain sides of the homes are closed off, and others feature bright windows - which creates a delicate balance between private and open.
The concrete roof stands as the prominent feature - it is divided into two blocks and provides the house with shade, and most importantly, acts as an eave during heavy rainfalls. To balance the heavy concrete exterior, warm-colored woods and light decorations furnish the interior.
Image Credit: Andramatin
The home is a reinterpretation of the Dutch colonial manor and sits prominently on a sloping plot. The home is a narrow concrete block with two stories. The first level houses the main living spaces, and the upper level is the sleeping quarter. To create a sense of privacy, certain sides of the homes are closed off, and others feature bright windows - which creates a delicate balance between private and open.
The concrete roof stands as the prominent feature - it is divided into two blocks and provides the house with shade, and most importantly, acts as an eave during heavy rainfalls. To balance the heavy concrete exterior, warm-colored woods and light decorations furnish the interior.
Image Credit: Andramatin
Trend Themes
1. Sustainable Concrete Design - Incorporating sustainable materials and features into concrete construction for more eco-friendly and innovative building designs.
2. Integration of Indoor and Outdoor Space - Designing functional and aesthetically pleasing homes that balance the need for privacy with open spaces that blend indoor and outdoor living.
3. Adaptive Reinterpretations of Traditional Architecture - Reinventing and modernizing traditional architectural designs to meet the changing needs and lifestyles of contemporary families.
Industry Implications
1. Architecture and Design - Opportunities for architects, engineers and designers to utilize sustainable materials and develop creative and functional solutions for contemporary living spaces.
2. Construction and Building Materials - Innovations in building materials, such as sustainable concrete, that can be used to create durable and resilient structures with unique and modern designs.
3. Real Estate Development - Real estate developers can capitalize on the trend of adaptive reinterpretation of traditional architecture to create property offerings that offer new experiences to buyers.
7.1
Score
Popularity
Activity
Freshness

