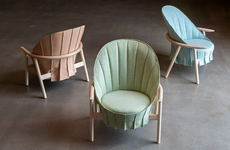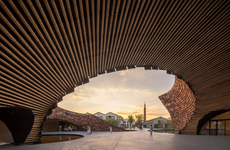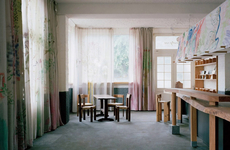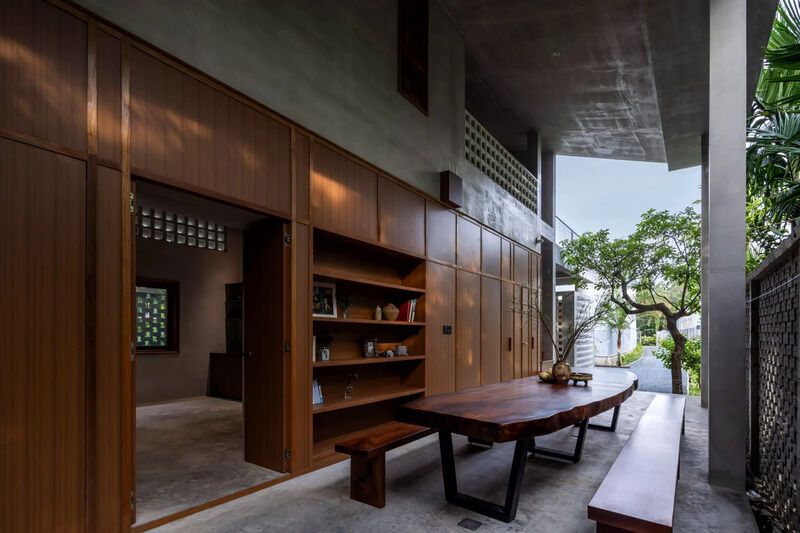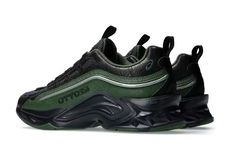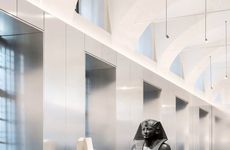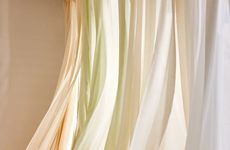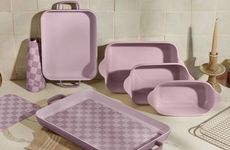
MM++ Architects Designs the Anchor House in Vietnam
Amy Duong — November 21, 2024 — Art & Design
References: mmarchitects.net & dezeen
Local design studio MM++ Architects presents the design of the Anchor House which is defined by its sloped concrete roof and perforated walls which shelter the ventilated open-air interiors. It is nestled in the Vietnamese jungles and home to an artist looking to escape the city. It rests on top of a narrow site that is surrounded by the Mekong Delta vegetation. The firm creates the design across two floors which open to a large and sheltered verandah.
The studio shares, "Refined open spaces have been thoughtfully curated with the ground floor platform and wooden divides accentuating the soaring trees, inviting in the breeze, scents of nature and the light shows of dusk and dawn. When local climatic conditions of intense downpours during the wet season and sweltering heat during the dry season may seem undefeatable, this mothership provides protection with its extended coverage and ample cooling airflow. [It is] monastic minimalism anchored in the tropics, an idyllic spot to retreat to and spectate the surrounding natural environment."
Image Credit: Oki Hiroyuki
The studio shares, "Refined open spaces have been thoughtfully curated with the ground floor platform and wooden divides accentuating the soaring trees, inviting in the breeze, scents of nature and the light shows of dusk and dawn. When local climatic conditions of intense downpours during the wet season and sweltering heat during the dry season may seem undefeatable, this mothership provides protection with its extended coverage and ample cooling airflow. [It is] monastic minimalism anchored in the tropics, an idyllic spot to retreat to and spectate the surrounding natural environment."
Image Credit: Oki Hiroyuki
Trend Themes
1. Perforated Concrete Architecture - Architectural designs featuring perforated concrete elements optimize airflow and natural light while providing protective coverage.
2. Open-air Living Spaces - Innovative homes with open-air layouts blend interiors with the natural environment, promoting seamless integration and ventilation.
3. Nature-integrated Designs - Architecture that incorporates surrounding vegetation and landscapes creates harmonious and sustainable living environments.
Industry Implications
1. Architecture and Design - The industry focuses on creating structures that harmonize with local environments through innovative use of materials and layouts.
2. Sustainable Building - Specializing in eco-friendly construction, this sector emphasizes the development of homes that maximize natural resources for energy efficiency.
3. Residential Construction - This industry is evolving to include homes that prioritize open-air concepts and integration with natural surroundings.
4.3
Score
Popularity
Activity
Freshness



