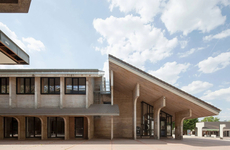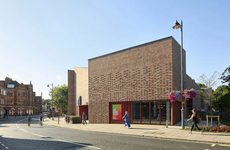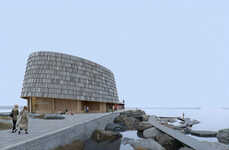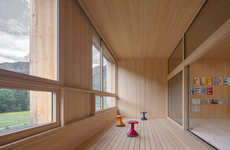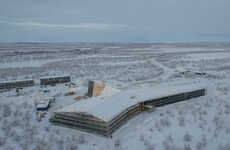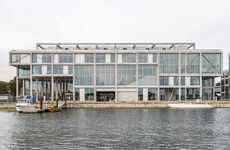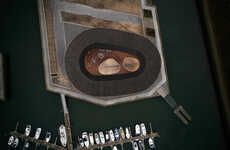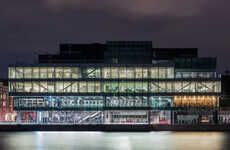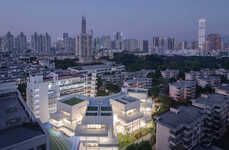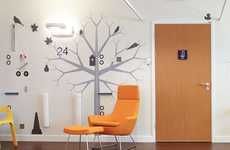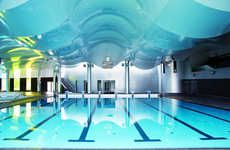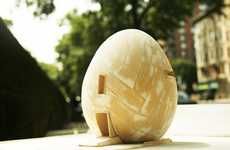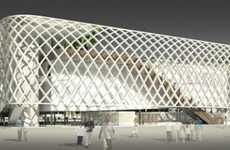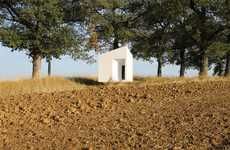
The Adult Education Center by CEBRA Features Cubed Accents
Jana Pijak — June 9, 2012 — Art & Design
References: archiscene.net
The Adult Education Center by CEBRA is located in the heart of Odense, Denmark. This stunning checkerboard-inspired structure features linear elements that vary in texture.
The public space is a project created in collaboration with developer E. Pihl & Son and engineering firm Hundsbaek & Henriksen. From its striking exterior facade that is lit up at night to its vast and open interior, this alluring architecture piece strays from the traditional.
Embracing dynamic design concepts, architecture firm CEBRA fuses a linear shell along with softer and more curved interior elements that give the structure an organic spatial arrangement.
Basing its design around the Greek concept of a central space, known as the Agora, the Adult Education Center by CEBRA celebrates the sharing of ideas.
Image Credit: CEBRA
The public space is a project created in collaboration with developer E. Pihl & Son and engineering firm Hundsbaek & Henriksen. From its striking exterior facade that is lit up at night to its vast and open interior, this alluring architecture piece strays from the traditional.
Embracing dynamic design concepts, architecture firm CEBRA fuses a linear shell along with softer and more curved interior elements that give the structure an organic spatial arrangement.
Basing its design around the Greek concept of a central space, known as the Agora, the Adult Education Center by CEBRA celebrates the sharing of ideas.
Image Credit: CEBRA
Trend Themes
1. Checkerboard-inspired Architecture - Explore new ways to incorporate checkerboard patterns and linear elements into architectural designs for a visually striking and dynamic impact.
2. Organic Spatial Arrangement - Experiment with combining linear and curved interior elements to create an organic and visually appealing spatial arrangement within architectural structures.
3. Central Space Design - Consider incorporating the concept of a central space, such as the Agora, into architectural designs to promote collaboration and the sharing of ideas.
Industry Implications
1. Architecture - The architecture industry can take inspiration from the checkerboard-inspired design and incorporate it into various projects, creating visually striking structures.
2. Interior Design - Interior designers can explore the combination of linear and curved elements to create visually appealing and organic spatial arrangements within buildings.
3. Education - The concept of a central space can be applied in educational institutions to foster collaboration and the sharing of ideas among students and faculty.
2.3
Score
Popularity
Activity
Freshness


