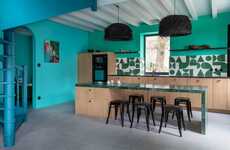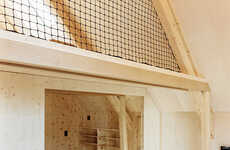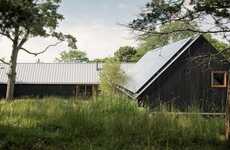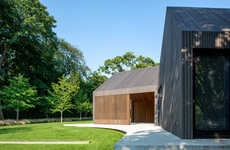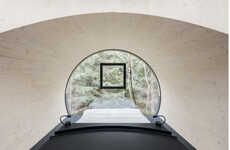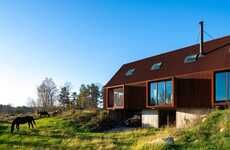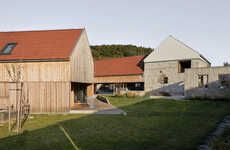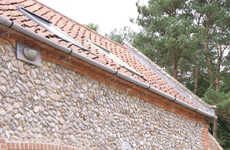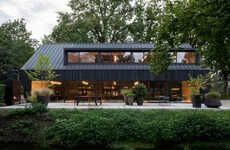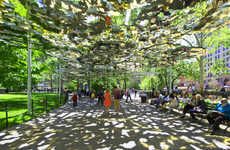
Aamodt Plumb Architects Offered a Modern Update to This Barn House
David Ingram — October 24, 2015 — Art & Design
References: aamodtplumb & dezeen
'Aamodt Plumb Architects' has given a New England home, originally built from a number of old barns, an elegant and contemporary renovation.
This single-family home was originally created in the 1950s by converting a cluster of old barns located in Lincoln, Massachusetts. Aamodt Plumb was brought in this year to help provide a pragmatic and minimalist renovation to this isolated barn house.
Measuring in at 4,300 square feet, the 'Modern Barns' received a glass-walled entrance alongside a cedar screen to help provide some privacy for its inhabitants. An open plan kitchen space is also included inside the house featuring glossy white cabinets and additional windows to provide a beautiful outdoor view. Additionally, the living room was given bleached-ash flooring paired with mid-century furniture, and an upstairs master bathroom received a skylight along its sloped roof.
This single-family home was originally created in the 1950s by converting a cluster of old barns located in Lincoln, Massachusetts. Aamodt Plumb was brought in this year to help provide a pragmatic and minimalist renovation to this isolated barn house.
Measuring in at 4,300 square feet, the 'Modern Barns' received a glass-walled entrance alongside a cedar screen to help provide some privacy for its inhabitants. An open plan kitchen space is also included inside the house featuring glossy white cabinets and additional windows to provide a beautiful outdoor view. Additionally, the living room was given bleached-ash flooring paired with mid-century furniture, and an upstairs master bathroom received a skylight along its sloped roof.
Trend Themes
1. Modern Barn Renovations - The trend of updating old barns with modern design elements and amenities provides opportunities for architects and designers to create unique and contemporary living spaces.
2. Minimalist Home Design - The trend of minimalist design in home renovations offers opportunities for architects and designers to create sleek and streamlined living spaces that focus on functionality and simplicity.
3. Integration of Indoor and Outdoor Spaces - The trend of incorporating large windows and glass walls to connect indoor and outdoor spaces creates opportunities for architects and designers to create homes that seamlessly blend with nature.
Industry Implications
1. Architecture - Architects can capitalize on the trend of modern barn renovations by offering innovative designs and solutions that transform old barns into stylish and functional residences.
2. Interior Design - Interior designers can take advantage of the minimalist home design trend by creating interiors that embrace simplicity and clean lines, enhancing the overall aesthetic of modernized barn residences.
3. Construction - The integration of indoor and outdoor spaces trend presents opportunities for construction companies to specialize in building structures that seamlessly connect the interior and exterior environments, incorporating elements like glass walls and large windows.
5.4
Score
Popularity
Activity
Freshness


