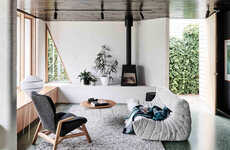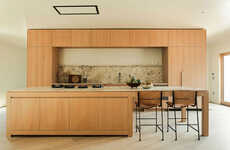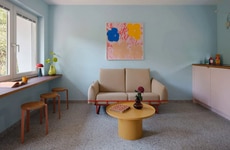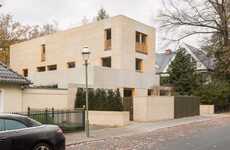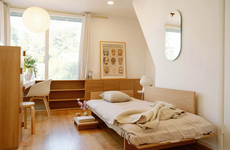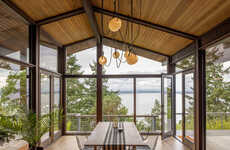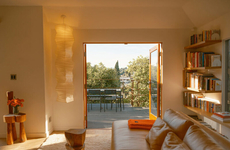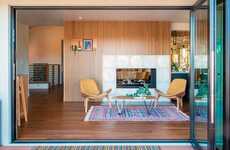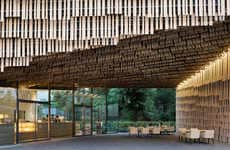
This 1984 House Features a Beautiful New Renovation
Vasiliki Marapas — November 11, 2014 — Art & Design
References: kurtkruegerarchitect & contemporist
Architect Kurt Krueger completed the renovation of a house originaly built in 1948 in Brentwood, California.
The project brief for the Westgate Residence, as the new home has been dubbed, called for modernization -- without increasing the home's size. The architects had to be creative about adding new materials and arranging space. The homeowners also wanted to ensure that the updated space would be peaceful, especially considering its location in a busy neighborhood.
Because they were designing for an elderly couple, the architects wanted to fuse functionality and design together as seamlessly as possible. They rearranged the home so that everything is located on a single level. The architects opened up the space by removing bulky partition walls and installing large windows. The finished home looks like a large, open-plan space that houses miniature zones within it.
The project brief for the Westgate Residence, as the new home has been dubbed, called for modernization -- without increasing the home's size. The architects had to be creative about adding new materials and arranging space. The homeowners also wanted to ensure that the updated space would be peaceful, especially considering its location in a busy neighborhood.
Because they were designing for an elderly couple, the architects wanted to fuse functionality and design together as seamlessly as possible. They rearranged the home so that everything is located on a single level. The architects opened up the space by removing bulky partition walls and installing large windows. The finished home looks like a large, open-plan space that houses miniature zones within it.
Trend Themes
1. Modernization of Existing Homes - The renovation of the Westgate Residence showcases the trend of modernizing older homes while maintaining their original size.
2. Functional and Design Integration - The architects prioritize functionality and design integration, demonstrating a trend of creating seamless spaces that cater to specific user needs.
3. Open-plan Living - The removal of partition walls and installation of large windows in the Westgate Residence exemplifies the trend of creating open-plan living spaces.
Industry Implications
1. Architecture and Design - The renovation project provides opportunities for architects and designers to showcase their skills in modernizing and integrating functionality and design.
2. Aging-in-place Services - Designing spaces like the Westgate Residence that cater to the needs of elderly homeowners presents a potential industry for aging-in-place services.
3. Home Renovation and Remodeling - The renovation trend seen in the Westgate Residence creates opportunities for the home renovation and remodeling industry to cater to homeowners who want to modernize their existing homes.
6.4
Score
Popularity
Activity
Freshness

