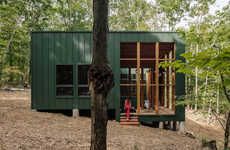Architecture studio Trewhela Williams completes a minimal renovation project of a mews house located in north London. It adds a bespoke timber facade towards the elevation that faces the street. The home is set in the Belsize Park Conservation Area, with a disused garage taking up some space along the ground floor.
Now, the ground floor is optimized by the studio, converting the space to function as additional living space. The joinery creates a pared-back structure with simple forms inspired by American artist Donald Judd. Trewhela Williams speaks about the project to Dezeen, stating that "The existing garage doors along the street create quite a closed and guarded frontage. We wanted to create something that's visually animated and provides a more open and engaging elevation."
Renovated Oak-Facade Mews Home
Trewhela Williams Completes a Minimal Renovation in North London
Trend Themes
1. Minimalist Timber Facades - There is an opportunity to innovate in the construction industry through using minimalist timber facades for buildings.
2. Optimizing Ground Floor Spaces - The optimization of ground floor spaces is a trend that can be capitalized on by businesses who focus on renovation or real estate.
3. Pared-back Joinery Structures - Pared-back joinery structures can become an innovative approach to give any structure a modern and minimalist look.
Industry Implications
1. Architecture and Construction - Architecture and construction businesses can adopt this concept of minimalistic renovation in their projects.
2. Real Estate - Real estate businesses can market their renovated properties with the same minimalistic approach which has the potential to increase their value.
3. Interior Design - Interior Design experts can experiment with this style, and the idea of a pared-back structure with simple forms, when designing the interior of a home or office.


