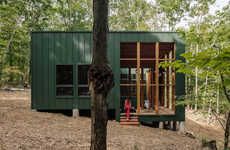Located in East Sussex, the Concrete House was designed as a collaborative effort between RAW Architecture Workshop and Adrian and Megan Corrigal, the homeowners. The solid structure basts a dramatic appearance with its large openings, sleek furniture, and modern surfaces. The project aimed to create a minimalist home, which reflects the lifestyle of its dwellers.
Housing four bedrooms, the building is made from a series of five stepped blocks. Featuring floor-to-ceiling windows and skylights, the home is full of natural light to create a warm and welcoming interior, contrasting the building's straight-cut edges. The Concrete House was constructed using advanced Fiber Reinforced Concrete. The durable material boasts anti-cracking technology developed by Cemex to retain the home's structure.
Robust Concrete Family Homes
The Owners of the Concrete House Collaborated with RAW Architecture
Trend Themes
1. Fiber Reinforced Concrete Homes - Incorporating fiber reinforced concrete technology into homes can create stronger structures with impressive durability.
2. Minimalist Home Design - Adopting minimalist home design in construction can appeal to consumers seeking simplicity and modernity in their living spaces.
3. Floor-to-ceiling Windows - Integrating floor-to-ceiling windows in construction can provide an abundance of natural light that creates a warm and welcoming interior space.
Industry Implications
1. Construction - The construction industry can incorporate fiber reinforced concrete technology to create more durable homes that meet consumer demands.
2. Architecture - Architects and designers can encourage minimalist home design that showcases modernity and simplicity in living spaces.
3. Window Manufacturing - Window manufacturers can create custom-designed floor-to-ceiling window solutions to enable homeowners to maximize natural light in their homes.






