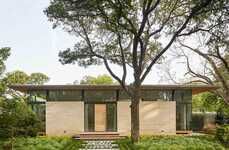Architecture for London designs the new Primrose Hill House which is a home that was originally built in the 60s. It has an open-plan interior and is filled with natural materials that boast an improved connection to the back courtyard garden. The house is one of two detached homes that is in Primrose Hill highlighting painted brick courtyard homes and small terraces.
The owner asked the studio to design the interior to a modern layout that is better connected to their lifestyle. The studio's director Ben Ridley speaks to Dezeen about the vision, noting that "The house had a very broken plan consisting of lots of small rooms. The client wanted to create a family house that was more open plan with better views of the garden."
Open-Plan Natural Material Houses
Architecture for London Designs the New Primrose Hill House
Trend Themes
1. Open-plan Natural Material Houses - Designing new homes with natural materials and open-plan interiors for a better connection to the outdoors.
2. Improving Connection to Outdoor Spaces - Incorporating natural materials to improve the connection between indoor and outdoor spaces for a seamless transition.
3. Modernizing Aging Architecture - Revamping outdated designs with open-plan interiors and natural materials to modernize homes.
Industry Implications
1. Architecture and Design - Opportunities for architects and designers to incorporate natural materials and open-plan interiors in their designs.
2. Real Estate - Demand for homes with open-plan interiors and natural materials creates a potential market opportunity in the real estate industry.
3. Construction and Manufacturing - Manufacturing natural materials and incorporating them into modern designs presents an opportunity for innovation within the construction industry.




