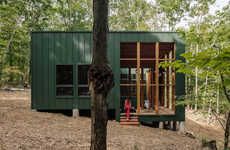Poggi Architecture and More Architecture, two studios based out of Bordeaux, France, teamed up to build a set of public housing units called 'White Clouds.' The project consists of three units, each of which have a striking volumetric design and white aesthetic that inspires their name.
White Clouds comprises 1,886 square meters, which translates to 30 separate apartments. The most notable aspect of the units are the caged balconies that extend from it. The balconies are cantilevered from the outer walls of the buildings at seemingly random places, lending the houses an air of play. The size and shape of each individual balcony corresponds to the needs of the apartment that is connected to it.
Poggi Architecture and More Architecture's project sits in the small town of Saintes, which is in western France.
Abstract Public Housing
Poggi Architecture and More Architecture Teamed Up to Build 'White Clouds'
Trend Themes
1. Striking Volumetric Design - Opportunity for innovative and unique building designs to stand out in the housing industry.
2. Cantilevered Balconies - New possibilities for balcony design and placement in architectural projects.
3. Minimalist Aesthetics - Growing trend towards clean and simple designs in both public and private housing projects.
Industry Implications
1. Architecture - Opportunity for architects and developers to incorporate unique and playful design elements into new housing projects.
2. Construction - Advancements in building techniques and materials to achieve complex and striking designs in public housing units.
3. Real Estate - Increasing demand for modern and visually compelling housing options among renters and buyers alike.






