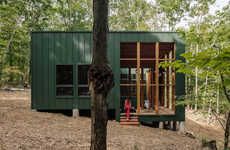A beautiful stacked physical archive that houses Japanese studio Nendo's contemporary products and furniture was erected "in dense woodland on the edge of the town of Miyota in Nagano Prefecture." The building has a distinctive shape as it is composed of four square tunnels—two at the bottom and two stacked perpendicularly atop. Aside from acting as a physical archive for Nendo's work which occupies one 40-meter-long tunnel that has glass windows at each end, the rather unconventional structure also serves the purpose of a residence. Titled the Culvert Guesthouse, the space also includes a kitchen, toilets, and a seating area.
Nendo used prefabricated concrete box culverts for the construction of this building. These are traditionally used "to enclose utilities such as water and power underground."
Stacked Physical Archives
Nendo's Concrete Tunnels Will House Its Strikingly Modern Work
Trend Themes
1. Stacked Physical Archives - The trend of creating unconventional physical archives that double as multi-functional living spaces.
2. Prefabricated Concrete Box Culverts - The trend of repurposing traditionally functional materials, such as prefabricated concrete culverts, for use in beautiful design-driven architecture.
3. Contemporary Residential Spaces - The trend of creating multi-functional living spaces with unique and interesting design details that blur the line between residential and commercial architecture.
Industry Implications
1. Architecture and Design - Architectural and design industries could benefit from seeking inspiration in traditionally functional materials and exploring the boundaries between different types of spaces.
2. Construction - The construction industry could benefit from innovating the use of prefabricated materials for architectural structures.
3. Hospitality - The hospitality industry could benefit from innovative new design concepts for unique guest accommodations that offer a new level of experience for travelers.






