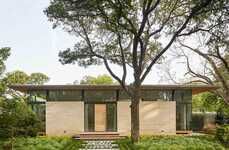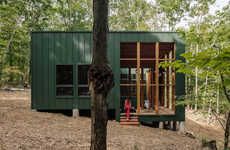New York-based firm Desai Chia Architects designs a mixed-material home on the outskirts of Long Island for a family of four. Keeping up with contemporary inclinations, the two-storey structure boasts an exterior that is clad with charred wood, concrete elements, and fully glazed portions. The wood is specially treated through shou sugi ban — an ancient Japanese technique. As a result, the material becomes "resistant to rot and bugs."
The well-lit interior enjoys a modern color palette. The mixed-material home is arranged in an L-shaped layout. The brief called for a dwelling that "promoted family interaction with easy flow between indoor and outdoor activities." A long terrace has been added to accommodate the need for a dynamic interior-exterior relationship.
Photo Credits: Paul Warchol
Two-Storey Mixed-Material Homes
Desai Chia Architects' Layout Enables Resident Interaction
Trend Themes
1. Mixed-material Homes - The use of mixed materials, such as charred wood and concrete, in home design offers opportunities for unique and visually striking architecture.
2. Resistant and Durable Materials - The application of techniques like shou sugi ban to wood can create materials that are highly resistant to rot and bugs, providing opportunities for long-lasting and low-maintenance construction.
3. Indoor-outdoor Flow - Designing homes that encourage easy flow between indoor and outdoor spaces, like adding a long terrace, offers opportunities for promoting family interaction and creating dynamic living spaces.
Industry Implications
1. Architecture - Architects and designers can explore the use of mixed materials and innovative techniques to create visually striking and durable homes.
2. Construction - Construction companies can leverage techniques like shou sugi ban to offer clients long-lasting and low-maintenance building materials.
3. Real Estate - Real estate developers can market homes that prioritize indoor-outdoor flow and family interaction as desirable and modern living spaces.






