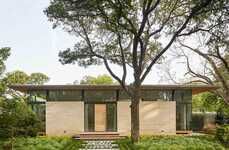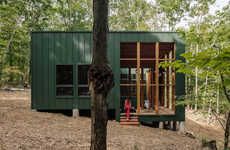Invisible Studio created the House with Courtyards on Cornwall's northern coast. Clad in local slate and copper, the house appears to be hewn from the surrounding sloping landscape. The architectural studio built the house into a steep site overlooking Polzeath Beach.
To create a sense of indoor and outdoor living spaces, a series of internal courtyards are built into the house's layout to shelter its dwellers from prevailing winds while allowing them to enjoy the outdoors. A cluster of blocks surrounds the courtyards with irregularly pitched roofs, united by a central axis. On the inside, lightweight steel staircases lead guests to the first floor and into the kitchen for a modern design. The floors are made from local slate, while the windows are clad in copper.
Slate-and-Copper-Clad Houses
Invisible Studio Created a Home to Appear Hewn From its Landscape
Trend Themes
1. Local Material Cladding - Innovative use of local slate and copper cladding in architecture and construction to blend in with the surrounding environment.
2. Internal Courtyards - Integration of internal courtyards to create a sense of indoor and outdoor living spaces and protect dwellers from the elements.
3. Lightweight Steel Staircases - Efficient and modern design of lightweight steel staircases in architecture and construction.
Industry Implications
1. Architecture - Opportunity for architects to incorporate local materials, internal courtyards, and innovative staircase designs in their projects.
2. Construction - Opportunity for construction companies to explore the use of local materials, internal courtyards, and innovate staircase designs in their projects for effective and efficient building.
3. Interior Design - Opportunity for interior designers to create unique indoor and outdoor spaces through the integration of internal courtyards and innovative staircase designs.






