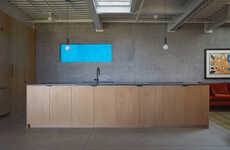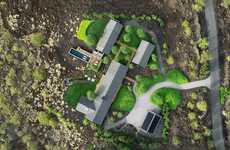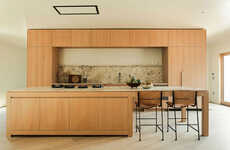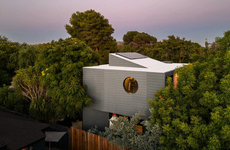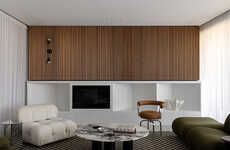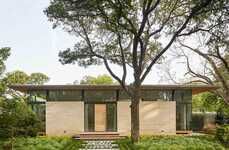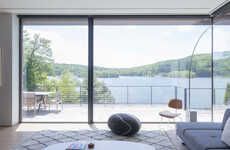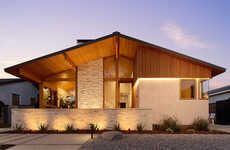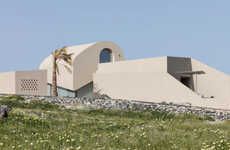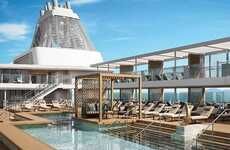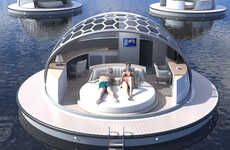
Walker Workshop Designs a Clean-Cut Los Angeles Dwelling
Kalin Ned — May 15, 2022 — Art & Design
References: walkerworkshop & dezeen
US architectural practice Walker Workshop designs and builds a striking Los Angeles dwelling. Titled the 'Rustic Canyon' house, the structure occupies a shaded spot in southern California.
The Los Angeles dwelling spans a single floor and its exterior features straight angles, and clean-cut lines. From the outside, one may judge that the home spreads out over different interconnected volumes. There are a total of four wings and a central space. The Rustic Canyon home is meant to satisfy the needs of a couple and their two children. Walker Workshop also included substantial floor-to-ceiling windows to maximize the influx of light and also open the house to the beautiful outdoors—the site has lush California oak and sycamore trees.
Image Credit: Joe Fletcher
The Los Angeles dwelling spans a single floor and its exterior features straight angles, and clean-cut lines. From the outside, one may judge that the home spreads out over different interconnected volumes. There are a total of four wings and a central space. The Rustic Canyon home is meant to satisfy the needs of a couple and their two children. Walker Workshop also included substantial floor-to-ceiling windows to maximize the influx of light and also open the house to the beautiful outdoors—the site has lush California oak and sycamore trees.
Image Credit: Joe Fletcher
Trend Themes
1. Single-storey Home Design - Architectural firms can explore new ways to design single-floor homes to meet the needs of modern families while incorporating sustainable materials and energy-efficient features.
2. Maximizing Natural Light - Builders can create innovative ways to integrate natural light into homes to reduce energy consumption and to promote health and well-being.
3. Connecting with Nature - Designers can incorporate outdoor elements such as trees, plants, and greenery into the architecture of homes to create a connection with nature and promote mental and physical health.
Industry Implications
1. Architecture - Architectural firms can revolutionize the home building industry by incorporating sustainable design, energy-efficient features, and nature integration into single-floor homes.
2. Construction - Construction companies can advance building practices by using innovative materials and technologies that promote sustainability and energy efficiency in single-floor home construction.
3. Real Estate - With the increasing demand for sustainable and natural homes, real estate agents can distinguish themselves by focusing on properties that incorporate sustainable design, energy-efficient features, and nature integration in single-floor homes.
6.4
Score
Popularity
Activity
Freshness


