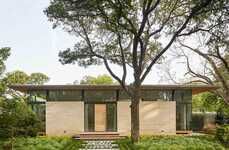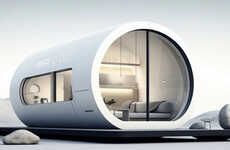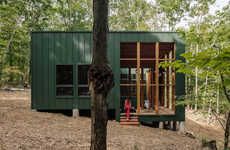The House of Silence by FORM/ Kouichi Kimura Architects is designed to contrast its surrounding busy urban environment. Located in an industrial area within the heart of Shiga, Japan, this structure resembles a large shadowbox that creates depth with the help of overlapping linear forms.
The concrete abode is heavy and guarded, featuring only a few windows that hide its interior spaces. Though seemingly dark and cold, the home's interior is surprisingly open and bright, contrasting its heavy exterior facade.
The 321 square meter House of Silence by FORM/ Kouichi Kimura Architects is designed to resemble an ancient fortress, essentially hiding and protecting its inhabitants from their surrounding outdoor environment. With a variety of linear forms and volumes, the structure's varying ceiling heights separate its rooms and levels.
Sleek Shadowbox Structures
The House of Silence Contrasts its Surrounding Environment
Trend Themes
1. Contrasting Architecture - Contrasting the exterior facade with the interior spaces could create disruptive innovation opportunities in architectural design.
2. Linear Form Utilization - Exploring the potential of linear forms and volumes in constructing buildings can lead to disruptive innovation in architecture.
3. Hidden and Protected Spaces - Designing structures to hide and protect inhabitants from their surroundings presents opportunities for disruptive innovation in architectural concepts.
Industry Implications
1. Architecture - Architects can capitalize on the trend of contrasting architecture to create novel and unique building designs.
2. Interior Design - Exploring the contrast between dark exterior facades and open, bright interiors can inspire innovative interior design concepts.
3. Urban Planning - Creating hidden and protected spaces within urban areas can revolutionize the way cities are designed and utilized.






