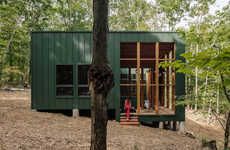Czech firm A1 architects remodeled a two-hundred-year-old home in Prague into a live-in studio residence.
The architects incorporated a wooden building into the original stone structure, forming a plan that could accommodate both a studio and residential areas. The architects left the central axis of the house as it was, opting for a cross-shaped plan made from two intersecting spaces. The original stone walls and new timber joints were left exposed, offering a nice contrast between the new and old. For the sake of distinction, a hallway was put in place to delineate the working and living areas.
The former worker's cottage now features a spiraling concrete staircase, complete with a steel handrail, that ascends to a three-bedroom loft.
Organic Studio Residences
This Home in Prague was Transformed into a Studio
Trend Themes
1. Live-in Studio Residences - The trend of converting residential spaces into multifunctional live-in studios presents disruptive opportunities for the architecture and interior design industries.
2. Combining Old and New - The trend of incorporating new elements into historic structures offers disruptive innovation opportunities for the construction and renovation industries.
3. Distinctive Interior Design - The trend of creating clear distinctions between working and living areas through interior design provides disruptive opportunities for the home decor industry.
Industry Implications
1. Architecture - The architecture industry can explore disruptive innovation opportunities by designing and transforming residential spaces into live-in studio residences.
2. Interior Design - The interior design industry can leverage the trend of combining old and new elements in historic structures to offer innovative renovation solutions.
3. Construction - The construction industry can capitalize on the trend of incorporating new elements into historic structures by providing specialized construction and renovation services.






