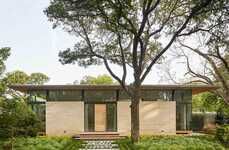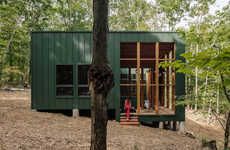Local firm Carter Williamson Architects was approached by a family of four, who requested a home expansion and layout reconfiguration of a single-storey house that boasted a dark interior. The architectural practice delivered a sleek, contemporary and open-plan space that met the criteria of the client in full.
Carter Williamson Architects focused on optimizing the influx of natural light on the ground floor by placing "full-height glazed doors" that not only open up and brighten the interior but also allow for a calming view of the outside courtyard, which is abundant in vegetation.
The home expansion to the second floor has similar features and Carter Williamson Architects ensured that the space enjoys "a large open-plan living area" with additional bedrooms and bathrooms.
Photo Credits: Brett Boardman
Sleek Bright Home Expansions
Carter Williamson Architects Added a New Floor to This Sydney House
Trend Themes
1. Sleek Home Expansions - Contemporary open-plan home expansions focusing on optimized natural light influx to create a bright and calming environment.
2. Full-height Glazed Doors - Use of full-height glazed doors to open up and brighten interior, while providing a calming view of outside courtyard.
3. Layout Reconfiguration - Reconfiguration of single-story house layout to create additional space and optimize natural light influx.
Industry Implications
1. Architecture - Architectural firms can focus on incorporating innovative design elements to create bright, open and contemporary living spaces.
2. Real Estate - Real Estate professionals can create homes with optimized natural light influx and contemporary design elements to increase buyer interest.
3. Sustainability - Sustainable building material and sustainable layout design can help create bright and contemporary homes while reducing carbon footprint.






