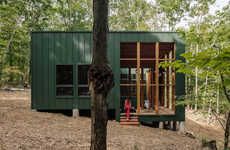Located in the heart of the Dutch village, Elspeet Church is a small Mennonite religious center that stay true to its culture through its sustainable and traditionally executed design.
Hugo de Clercq of FARO Architecten firm reflects on the past with his team's barn-inspired building concept. The wood-constructed church is based on the idea of hidden worship practised by Mennonites in the past when their people lacked the permission to gather and pray in public.
Disguised as a common barn, the Elspeet Church is a modern take on a traditional architectural ideals strongly associated with the Mennonite culture. The countryside structure lacks any excessive ornamentation but instead highlights age-old building techniques that reveal its linear structural elements made from local wood materials.
Barn-Inspired Chapels
The Elspeet Church is Constructed From Local Wood Materials
Trend Themes
1. Sustainable Architecture - Opportunity for architects and designers to create buildings that reflect sustainable and environmentally friendly practices.
2. Cultural Preservation - Opportunity to design spaces that honor and preserve cultural traditions and heritage.
3. Disguised Design - Opportunity to create buildings that blend into their surroundings or adopt alternative disguises, challenging traditional expectations of architectural aesthetics.
Industry Implications
1. Architecture - Opportunity for the architecture industry to embrace sustainable practices and incorporate cultural elements into their designs.
2. Construction - Opportunity for the construction industry to utilize locally sourced materials and traditional building techniques to create structures that are both visually appealing and environmentally friendly.
3. Heritage Preservation - Opportunity for organizations and professionals dedicated to heritage preservation to collaborate with architects and designers to create spaces that honor cultural traditions.






