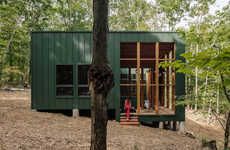In response to a bid for the construction of a new media campus for Axel Springer, Bjarke Ingels Group (BIG) has proposed a rendered illustration for the campus which will be located in the historical city of Berlin.
The 69,000 square meter space was formerly the site of the Berlin Wall, but will now house the campus, injecting elements of novelty and creative vibrancy to the area. The campus consists of a block of office buildings surrounding a courtyard, a tower with a public space as its base. The exterior of the buildings feature floor to ceiling glass windows, with minimal framing possible to ensure the transparency of the structure.
With greenery planted on each story of the complex emphasizes the architect's intention of providing an environmentally friendly space as well as a visually stunning, transparent structure.
Lucid Crystalline Buildings
The Axel Springer Campus Injects Modernity into a Berlin Site
Trend Themes
1. Transparent Architecture - The use of floor to ceiling glass windows with minimal framing in buildings is a disruptive innovation opportunity for architects and urban planners.
2. Environmentally Friendly Spaces - The incorporation of greenery on each story of buildings is a disruptive innovation opportunity for the construction and landscaping industries.
3. Creative Vibrancy Injection - The transformation of historical sites into modern campuses is a disruptive innovation opportunity for developers and urban revitalization initiatives.
Industry Implications
1. Architecture - The trend of transparent architecture creates opportunities for architects to explore new designs and building materials.
2. Construction - The demand for environmentally friendly spaces presents opportunities for construction companies to specialize in sustainable building practices.
3. Urban Development - The repurposing of historical sites into modern spaces opens up opportunities for urban developers to revitalize cities and attract business professionals.






