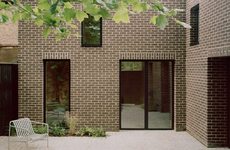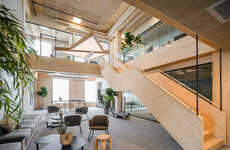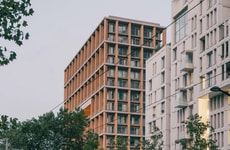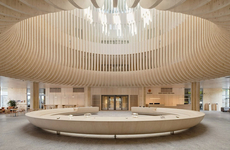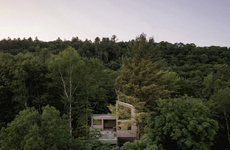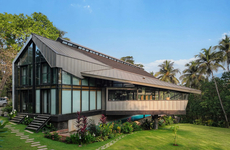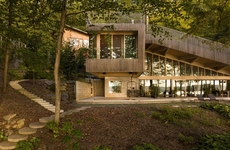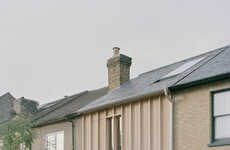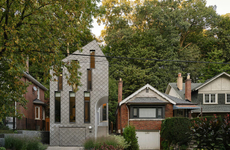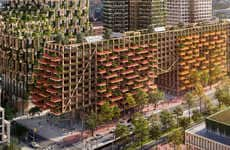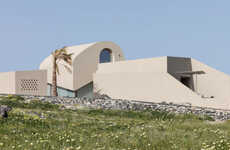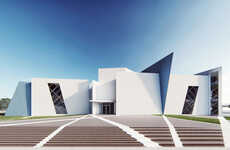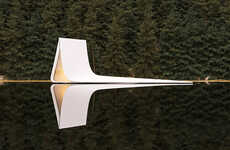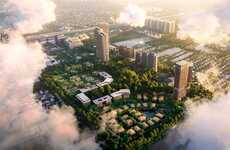
The Timber House Building Will Be Part of Quayside in Toronto
Michael Hemsworth — May 25, 2022 — Eco
References: yankodesign
The Timber House building has been designed by Adjaye Associates as part of the Quayside waterfront development project in Toronto, Canada to infuse architectural wonder and greenery into the downtown space.
The long and narrow building will offer affordable housing units and residences for seniors to make it a community-oriented addition to the city. The building features a visually intriguing design thanks to its grid-like facade, which will allow for clear views of the abundantly lush greenery across the exterior.
The Timber House building will be, upon completion, one of the largest mass-timber structures in Canada and set the tone for the 12-acre Quayside development. The various buildings speak to the ways modern metropolises are being updated with biophilic design principles at the forefront.
The long and narrow building will offer affordable housing units and residences for seniors to make it a community-oriented addition to the city. The building features a visually intriguing design thanks to its grid-like facade, which will allow for clear views of the abundantly lush greenery across the exterior.
The Timber House building will be, upon completion, one of the largest mass-timber structures in Canada and set the tone for the 12-acre Quayside development. The various buildings speak to the ways modern metropolises are being updated with biophilic design principles at the forefront.
Trend Themes
1. Biophilic Design Principles - Architects and designers can incorporate biophilic design principles, such as the use of natural materials and greenery, into their projects to create visually intriguing buildings integrated with their environment.
2. Affordable Senior Housing - Developers can focus on building affordable housing units and residences for seniors to create more community-oriented additions to cities and provide accessible housing options for an underserved population.
3. Mass-timber Construction - The use of mass-timber construction can enable the building of visually intriguing structures that are also environmentally sustainable and can be utilized as a way to promote greenery in urban spaces.
Industry Implications
1. Architecture - Architects can explore the use of biophilic design principles and mass-timber construction as disruptive innovations to create more sustainable, visually intriguing buildings that integrate with the environment.
2. Real Estate Development - Real estate developers can focus more on creating affordable senior housing units to address an underserved population while also promoting community-oriented developments in urban spaces.
3. Urban Planning - Urban planners can incorporate biophilic design principles and strategies to integrate greenery into urban spaces, creating more environmentally friendly and sustainable cities.
6.3
Score
Popularity
Activity
Freshness

