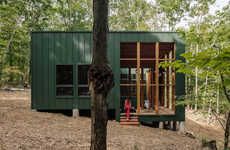Patkau Architects has designed an incredible angular house that melds tradition and modernity to perfection. In truth, the structure looks more futuristic than anything else, however the use of warm wood materials makes it appear much more approachable and contemporary.
Striking a bold stance, the angular house is located on a northwest slope with panoramic views of Whistler Valley in southwest British Columbia. The interior of the angular house continues the sharp corners and overall geometric feel. It boasts a ton of large windows, which lets in natural light. The temperature is also naturally regulated and ventilated for the most part by drawing air from the lowest level to vent at the top. People will appreciate this eco-consciousness, especially since it doesn't compromise style or quality.
Wooden Angular Houses
Patkau Architects Designs a Geometric Country Home in British Columbia
Trend Themes
1. Angular Architecture - Designing angular homes through the use of warm wood materials is a trend which holds huge eco-conscious innovation potential.
2. Geometric Houses - Future homes are predicted to feature more geometric shapes, which allow for better and stylistic natural light ventilation.
3. Eco-conscious Design - Building architects are starting to embrace eco-consciousness as a key component in their designs
Industry Implications
1. Architecture - Architecture firms can embrace environmental friendliness through the use of eco-conscious building methods in their designs.
2. Woodworking - Developing advanced woodworking techniques and tools can make angular architecture more accessible and cost-efficient.
3. Real Estate - Eco-friendly houses with futuristical architecture are poised to become a new standard in real estate.






